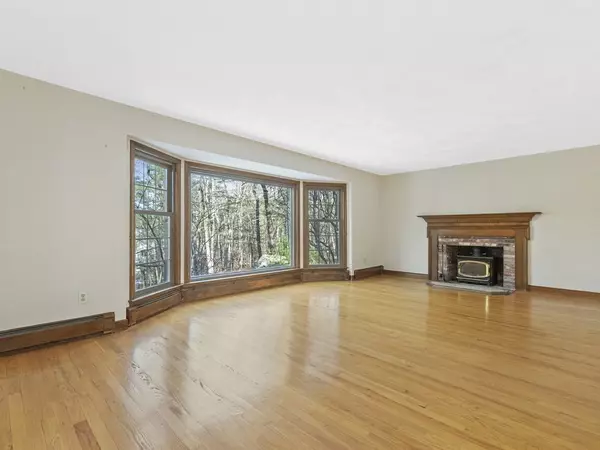For more information regarding the value of a property, please contact us for a free consultation.
40 Rolling Ln Dover, MA 02030
Want to know what your home might be worth? Contact us for a FREE valuation!

Our team is ready to help you sell your home for the highest possible price ASAP
Key Details
Sold Price $1,250,000
Property Type Single Family Home
Sub Type Single Family Residence
Listing Status Sold
Purchase Type For Sale
Square Footage 3,509 sqft
Price per Sqft $356
MLS Listing ID 73208533
Sold Date 04/19/24
Style Colonial,Garrison
Bedrooms 4
Full Baths 2
Half Baths 1
HOA Y/N false
Year Built 1968
Annual Tax Amount $10,541
Tax Year 2024
Lot Size 1.000 Acres
Acres 1.0
Property Description
Wonderfull opportunity to own this well appointed, garrison colonial, privately sited at the end of a cul-de-sac in one of Dover's top neighborhoods! This lovely home features a spacious and versatile layout, with large gathering spaces for comfortable living and entertaining. Oversized living room with picture window & fireplace, formal dining, large kitchen with adjacent fireplaced family room connects to a light filled sunroom, extending your living space to the scenic natural beauty of this tranquil & private location. Plus, a spacious office with a wall of built-ins, updated half bath and laundry, round out the 1st floor. Upper level with 4 large bedrooms, primary with en-suite bath, and walk-in closet, plus an additional updated full bath. Huge partially finished basement, offers the perfect space for a playroom, gym or entertainment area. Additional features include hardwood floors, updated windows, ductless mini splits and 2 car garage.Top-rated Dover schools. Welcome home!
Location
State MA
County Norfolk
Zoning R1
Direction Pine St. to Rocky Brook Rd. to Rolling Ln.
Rooms
Family Room Flooring - Hardwood, French Doors, Exterior Access, Recessed Lighting
Basement Full, Partially Finished, Interior Entry, Bulkhead
Primary Bedroom Level Second
Dining Room Flooring - Hardwood, Window(s) - Picture
Kitchen Flooring - Stone/Ceramic Tile, Exterior Access, Recessed Lighting
Interior
Interior Features Sun Room, Foyer, Wet Bar, High Speed Internet
Heating Baseboard, Oil, Ductless
Cooling Ductless
Flooring Tile, Carpet, Hardwood
Fireplaces Number 2
Fireplaces Type Family Room, Living Room
Appliance Water Heater, Range, Dishwasher, Disposal, Refrigerator, Freezer, Washer, Dryer
Laundry First Floor, Electric Dryer Hookup, Washer Hookup
Exterior
Exterior Feature Porch - Enclosed, Garden
Garage Spaces 2.0
Utilities Available for Electric Range, for Electric Oven, for Electric Dryer, Washer Hookup
Roof Type Shingle
Total Parking Spaces 6
Garage Yes
Building
Lot Description Cul-De-Sac, Wooded
Foundation Concrete Perimeter
Sewer Private Sewer
Water Public
Schools
Elementary Schools Chickering
Middle Schools Dover-Sherborn
High Schools Dover-Sherborn
Others
Senior Community false
Acceptable Financing Contract
Listing Terms Contract
Read Less
Bought with Molly Campbell Palmer • Gibson Sotheby's International Realty



