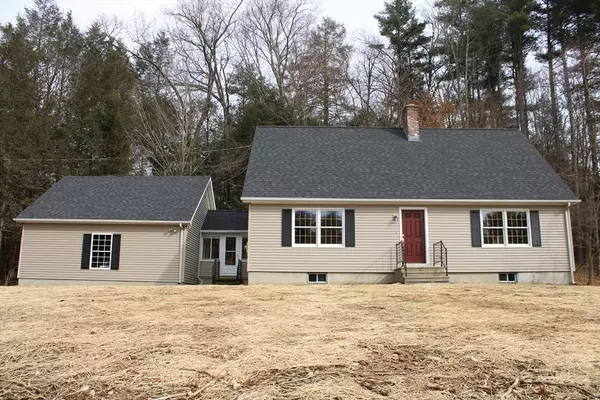For more information regarding the value of a property, please contact us for a free consultation.
59 Strowbridge Rd Northfield, MA 01360
Want to know what your home might be worth? Contact us for a FREE valuation!

Our team is ready to help you sell your home for the highest possible price ASAP
Key Details
Sold Price $426,000
Property Type Single Family Home
Sub Type Single Family Residence
Listing Status Sold
Purchase Type For Sale
Square Footage 1,800 sqft
Price per Sqft $236
MLS Listing ID 73202049
Sold Date 04/25/24
Style Cape
Bedrooms 3
Full Baths 2
Half Baths 1
HOA Y/N false
Year Built 1994
Annual Tax Amount $4,210
Tax Year 2023
Lot Size 1.160 Acres
Acres 1.16
Property Description
Welcome home! Many updates have been made to this quintessential 3 bedroom, 2.5 bath New England Cape leaving nothing for you to do but move in! Set on 1+ acres, the home offers a flexible floor plan and ample space to gather both inside and out! The “heart of the home” has recently been updated featuring new countertops & stainless-steel appliances (stove & dishwasher), making dinner prep & cleanup a breeze! In addition to the new roof & new 1500-gallon septic tank, you'll find gleaming oak floors installed throughout plus a variety of other updates! Two additional bedrooms plus the primary bedroom offers versatility for your guests, or can be used as flex space for a home office, craft room, or gym! Need even more space? No problem! There's an entire basement just waiting to be finished! Come see if for yourself! You won't be disappointed!
Location
State MA
County Franklin
Zoning RA
Direction Warwick Rd to Strowbridge Rd
Rooms
Basement Full, Interior Entry, Bulkhead, Concrete
Primary Bedroom Level First
Dining Room Flooring - Hardwood
Kitchen Flooring - Laminate
Interior
Interior Features Internet Available - Unknown
Heating Baseboard, Oil
Cooling None
Flooring Laminate, Hardwood
Appliance Water Heater, Range, Dishwasher, Refrigerator, Other
Laundry Flooring - Hardwood, Main Level, Electric Dryer Hookup, Washer Hookup, First Floor
Exterior
Exterior Feature Porch - Enclosed, Deck
Garage Spaces 2.0
Community Features Walk/Jog Trails, Golf, Bike Path, Conservation Area, Highway Access, House of Worship, Private School
Utilities Available for Electric Range, for Electric Dryer, Washer Hookup
Roof Type Shingle
Total Parking Spaces 4
Garage Yes
Building
Lot Description Gentle Sloping, Sloped
Foundation Concrete Perimeter
Sewer Private Sewer
Water Public
Architectural Style Cape
Schools
Elementary Schools Nfld Ele
Middle Schools Pioneer Reg
High Schools Pioneer Reg
Others
Senior Community false
Read Less
Bought with Michael Pratt • Coldwell Banker Community REALTORS®



