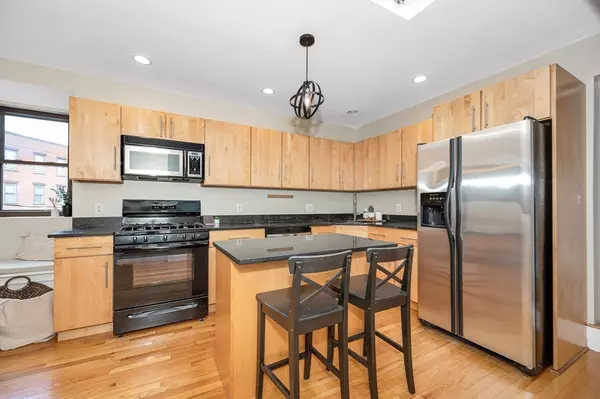For more information regarding the value of a property, please contact us for a free consultation.
30 Tremont St #3 Chelsea, MA 02150
Want to know what your home might be worth? Contact us for a FREE valuation!

Our team is ready to help you sell your home for the highest possible price ASAP
Key Details
Sold Price $568,500
Property Type Condo
Sub Type Condominium
Listing Status Sold
Purchase Type For Sale
Square Footage 1,442 sqft
Price per Sqft $394
MLS Listing ID 73211148
Sold Date 04/25/24
Bedrooms 2
Full Baths 2
HOA Fees $200/mo
Year Built 1857
Annual Tax Amount $6,212
Tax Year 2023
Property Description
Nestled in Chelsea's Historic Waterfront District, this spacious 2-bed, 2-bath condo exudes brownstone charm. Highlights include exposed brick, high ceilings, & hardwood floors throughout. The stylish kitchen boasts granite countertops, a skylight which opens & stainless-steel appliances. Enjoy this top-floor sun-filled condo with ample closet space, in-unit laundry, & 2 private decks. The open concept living room is perfect for entertaining. Modern updates include a new heat pump (2023), new central air condenser (2023) & a gas stove (2021) 3 skylights (2017), hot water tank (2021). The primary bedroom features beamed ceilings, a double closet system, & an en-suite bath w/a Jacuzzi tub. The second bedroom has a full bath & sliders to a composite deck. The additional office/guest room features include high, beamed ceilings, hardwood floors, and lots of light. Experience a refined lifestyle in this lovely & updated condo, perfectly blending historic charm with contemporary comforts.
Location
State MA
County Suffolk
Zoning R1
Direction Corner of Tremont and Beacon
Rooms
Family Room Ceiling Fan(s), Beamed Ceilings, Flooring - Hardwood, Flooring - Wood, Window(s) - Bay/Bow/Box, Deck - Exterior, Slider
Basement Y
Primary Bedroom Level First
Kitchen Skylight, Flooring - Hardwood, Dining Area, Countertops - Stone/Granite/Solid, Kitchen Island, Cabinets - Upgraded, Open Floorplan, Stainless Steel Appliances, Gas Stove, Lighting - Pendant
Interior
Interior Features Internet Available - Unknown
Heating Heat Pump, Natural Gas
Cooling Central Air
Flooring Tile, Hardwood
Appliance Range, Dishwasher, Disposal, Microwave, Refrigerator, Washer, Dryer
Laundry Main Level, First Floor, In Unit, Gas Dryer Hookup, Washer Hookup
Exterior
Exterior Feature Deck - Wood, Deck - Composite, City View(s)
Community Features Public Transportation, Shopping, Park, Medical Facility, Highway Access
Utilities Available for Gas Oven, for Gas Dryer, Washer Hookup
View Y/N Yes
View City
Roof Type Rubber
Garage No
Building
Story 1
Sewer Public Sewer
Water Public
Others
Pets Allowed Yes w/ Restrictions
Senior Community false
Acceptable Financing Contract
Listing Terms Contract
Read Less
Bought with Michael Mitchell • Rondeau/Tierney Real Estate, LLC



