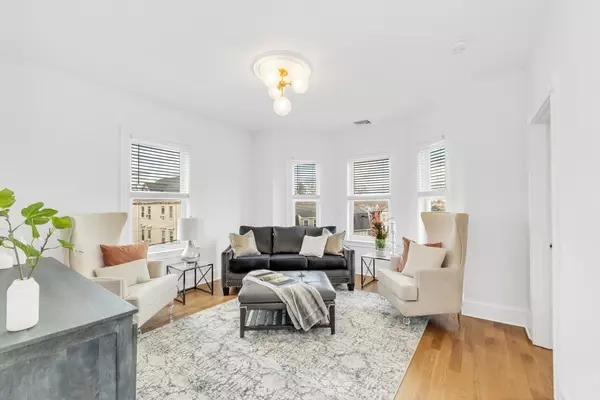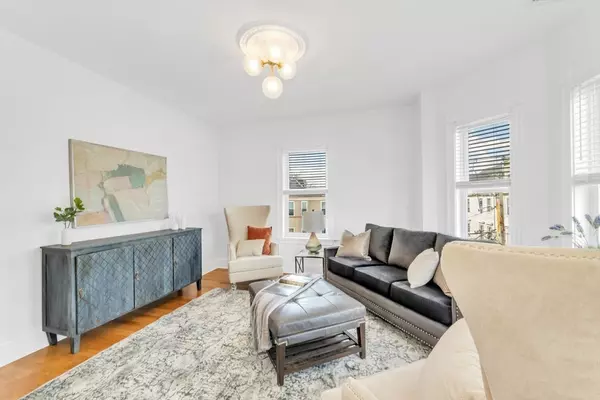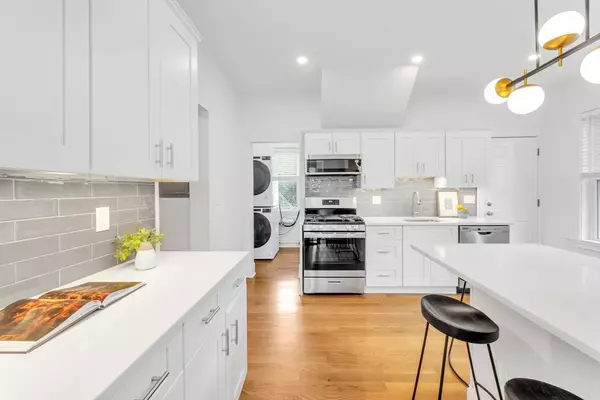For more information regarding the value of a property, please contact us for a free consultation.
34 Egleston St #3 Boston, MA 02130
Want to know what your home might be worth? Contact us for a FREE valuation!

Our team is ready to help you sell your home for the highest possible price ASAP
Key Details
Sold Price $655,000
Property Type Condo
Sub Type Condominium
Listing Status Sold
Purchase Type For Sale
Square Footage 1,100 sqft
Price per Sqft $595
MLS Listing ID 73214488
Sold Date 04/25/24
Style Other (See Remarks)
Bedrooms 2
Full Baths 1
HOA Fees $292/mo
Year Built 1905
Annual Tax Amount $9,355
Tax Year 2024
Lot Size 4,356 Sqft
Acres 0.1
Property Description
New condo conversion - stately building located on a desirable corner lot. This luxurious penthouse unit has been stylishly updated with new tiled bath with oversize walk in shower, new kitchen, including designer cabinetry, stainless steel all-new appliances and chic white quartz countertops & peninsula. This home has 2 bedrooms, a nice windowed office/nursery/walk-in closet, high ceilings, warm wood floors, designer light fixtures throughout. Convenient in-unit washer/dryer included. Enjoy a private outdoor deck. Included w/ this unit is Approx 942 sf deeded attic space and roof rights. 2022 HVAC system & updated electric, plumbing. The basement is clean and bright and features a private storage room for unit #3 The location is a bikers and commuters dream, just 2 blocks to the Stony Brook Orange Line T Stop and the Southwest Corridor, a 4.1 mile contiguous bike/walk/jog path spanning from Forest Hills to Back Bay. Condo fee estimated.
Location
State MA
County Suffolk
Area Jamaica Plain
Zoning RC
Direction Corner of Egleston and Boylston - 2 blocks to Stonybrook MBTA Orange Line
Rooms
Basement Y
Interior
Interior Features Walk-up Attic
Heating Heat Pump
Cooling Heat Pump
Flooring Wood
Appliance Range, Dishwasher, Disposal, Trash Compactor, Microwave, Refrigerator, Washer, Dryer
Exterior
Exterior Feature Covered Patio/Deck
Community Features Public Transportation, Shopping, Tennis Court(s), Park, Walk/Jog Trails, Bike Path, Conservation Area, T-Station
Roof Type Shingle
Garage No
Building
Story 1
Sewer Public Sewer
Water Public
Others
Pets Allowed Yes
Senior Community false
Acceptable Financing Contract
Listing Terms Contract
Read Less
Bought with Gundersheim Group Real Estate • Commonwealth Standard Realty Advisors



