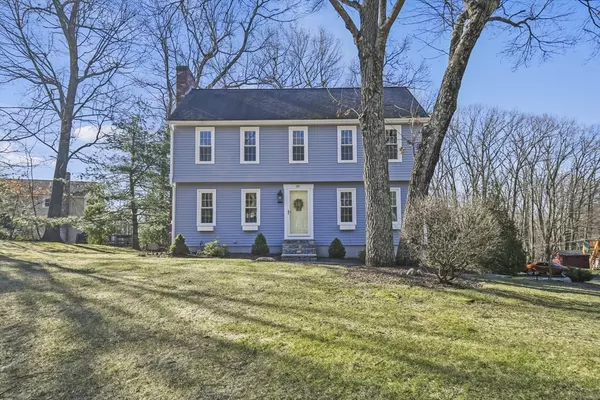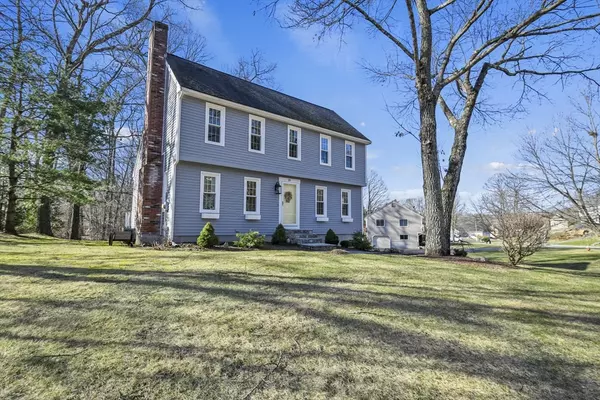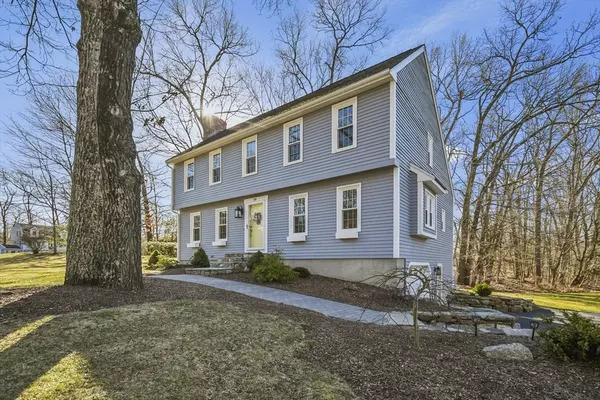For more information regarding the value of a property, please contact us for a free consultation.
28 Rayburn Drive Millbury, MA 01527
Want to know what your home might be worth? Contact us for a FREE valuation!

Our team is ready to help you sell your home for the highest possible price ASAP
Key Details
Sold Price $620,000
Property Type Single Family Home
Sub Type Single Family Residence
Listing Status Sold
Purchase Type For Sale
Square Footage 1,837 sqft
Price per Sqft $337
MLS Listing ID 73212525
Sold Date 04/29/24
Style Saltbox
Bedrooms 3
Full Baths 2
HOA Y/N false
Year Built 1988
Annual Tax Amount $5,300
Tax Year 2023
Lot Size 0.500 Acres
Acres 0.5
Property Description
**Offer deadline highest/best 3/18 @12pm** Your new home awaits! Enter into the welcoming living room of this stunning home, where gleaming hardwood floors & cozy fireplace create an ambiance of comfort and elegance. Updated kitchen features stainless steel appliances, a center island offering ample countertop space & addt'l seating for casual dining. The dining area is illuminated by natural light streaming in through the glass door that leads to your back deck. Convenient first-floor bedroom & full bath. Upstairs, two spacious bedrooms await, each w/ refinished HW floors & walk-in closets. The finished lower level adds versatility, offering a bonus rm perfect for a home office, gym or addt'l living space. The property showcases upgrades including stunning field stone retaining walls, and newer roof & windows, adding character & allure. Central air, economical natural gas, paved parking & underground utilities add to the convenience and comfort of this home. A commuters dream!
Location
State MA
County Worcester
Zoning RES
Direction Carousel Dr to Rayburn Drive
Rooms
Basement Full, Finished, Walk-Out Access, Interior Entry, Garage Access, Radon Remediation System
Primary Bedroom Level First
Kitchen Flooring - Hardwood, Dining Area, Countertops - Stone/Granite/Solid, Kitchen Island, Breakfast Bar / Nook, Deck - Exterior, Exterior Access, Recessed Lighting, Slider, Stainless Steel Appliances, Gas Stove
Interior
Interior Features Cable Hookup, Recessed Lighting, Bonus Room
Heating Forced Air, Natural Gas
Cooling Central Air
Flooring Tile, Carpet, Hardwood, Flooring - Wall to Wall Carpet
Fireplaces Number 1
Fireplaces Type Living Room
Appliance Gas Water Heater, Water Heater, Range, Dishwasher, Disposal, Microwave, Refrigerator, Washer, Dryer
Laundry Electric Dryer Hookup, Washer Hookup, In Basement, Gas Dryer Hookup
Exterior
Exterior Feature Deck - Wood, Rain Gutters
Garage Spaces 1.0
Community Features Public Transportation, Shopping, Walk/Jog Trails, Golf, Highway Access, Public School
Utilities Available for Gas Range, for Gas Dryer, for Electric Dryer, Washer Hookup
Roof Type Shingle
Total Parking Spaces 5
Garage Yes
Building
Lot Description Cleared, Level
Foundation Concrete Perimeter
Sewer Public Sewer
Water Public
Others
Senior Community false
Read Less
Bought with Sandra Wahr • Gallagher Real Estate



