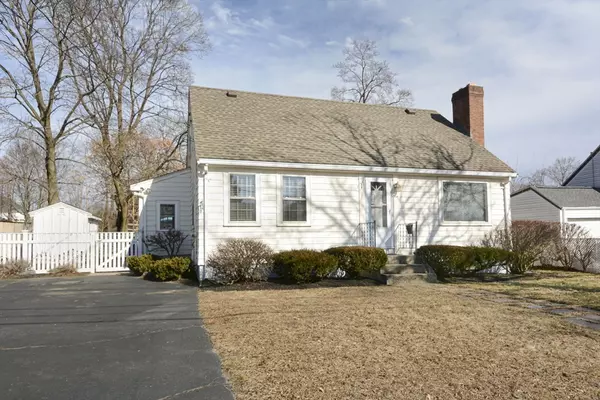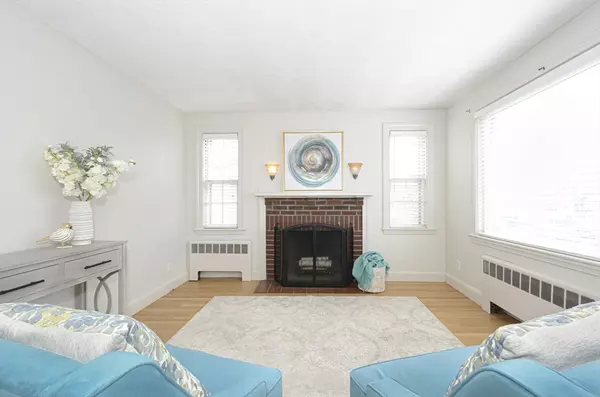For more information regarding the value of a property, please contact us for a free consultation.
10 Rose Dr Newton, MA 02465
Want to know what your home might be worth? Contact us for a FREE valuation!

Our team is ready to help you sell your home for the highest possible price ASAP
Key Details
Sold Price $850,000
Property Type Single Family Home
Sub Type Single Family Residence
Listing Status Sold
Purchase Type For Sale
Square Footage 1,562 sqft
Price per Sqft $544
MLS Listing ID 73202817
Sold Date 04/29/24
Style Cape
Bedrooms 3
Full Baths 1
HOA Y/N false
Year Built 1950
Annual Tax Amount $6,058
Tax Year 2023
Lot Size 4,356 Sqft
Acres 0.1
Property Description
Imagine walking into your dream home – a picture-perfect 3-bedroom Cape in an amazing location. You won't believe how convenient it is – just a short stroll away from West Newton Center and the elementary school. Plus, you've got train stations and major highways nearby for easy access to wherever life takes you. This home is so charming and stylish, you'll fall in love as soon as you step inside. The quaint mudroom is the perfect entry way. The kitchen has been totally updated with new cabinets, sleek countertops and new appliances. Cooking here is an absolute joy. The spacious dining room offers plenty of room for entertaining. The living space is just so inviting, with tons of natural light streaming in and a cozy fireplace. Lovely hardwoods and loads of light. The 1st floor primary bdrm is spacious. Upstairs there are 2 more nicely sized bdrms. The basement is partially finished with nice flex space. Enjoy the beautiful fenced in back yard and new patio for outdoor living.
Location
State MA
County Middlesex
Zoning SR3
Direction Use GPS
Rooms
Family Room Flooring - Stone/Ceramic Tile, Exterior Access, Open Floorplan, Recessed Lighting
Basement Full, Partially Finished, Walk-Out Access
Primary Bedroom Level First
Dining Room Closet, Flooring - Hardwood, Open Floorplan
Kitchen Ceiling Fan(s), Flooring - Hardwood, Dining Area, Countertops - Stone/Granite/Solid, Exterior Access, Open Floorplan, Recessed Lighting, Remodeled, Stainless Steel Appliances, Gas Stove
Interior
Interior Features Breezeway, Window Seat, Mud Room
Heating Baseboard, Natural Gas
Cooling None
Flooring Tile, Laminate, Hardwood, Flooring - Stone/Ceramic Tile
Fireplaces Number 1
Fireplaces Type Living Room
Appliance Gas Water Heater, Range, Dishwasher, Microwave, Refrigerator
Laundry In Basement
Exterior
Exterior Feature Patio, Storage, Screens, Fenced Yard
Fence Fenced
Community Features Public Transportation, Shopping, Park, Medical Facility, Highway Access, Private School, Public School, T-Station, University
Utilities Available for Gas Range
Roof Type Shingle
Total Parking Spaces 5
Garage No
Building
Foundation Block
Sewer Public Sewer
Water Public
Architectural Style Cape
Others
Senior Community false
Read Less
Bought with Jill Fitzpatrick • Century 21 North East



