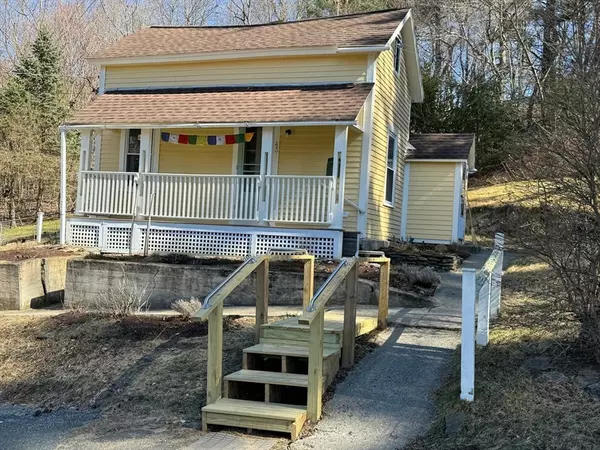For more information regarding the value of a property, please contact us for a free consultation.
43 X Street Montague, MA 01376
Want to know what your home might be worth? Contact us for a FREE valuation!

Our team is ready to help you sell your home for the highest possible price ASAP
Key Details
Sold Price $215,000
Property Type Single Family Home
Sub Type Single Family Residence
Listing Status Sold
Purchase Type For Sale
Square Footage 520 sqft
Price per Sqft $413
MLS Listing ID 73217810
Sold Date 04/30/24
Style Cottage
Bedrooms 1
Full Baths 1
HOA Y/N false
Year Built 1895
Annual Tax Amount $2,185
Tax Year 2023
Lot Size 7,405 Sqft
Acres 0.17
Property Description
This one-of-a-kind cottage is located at the end of the road in a tranquil setting abutting town land within walking distance to town, shopping, the bike path, and the river. Beautiful gardens surround this special property, with something in bloom from spring to fall. Enjoy the front porch, where you can listen to the church bells. Relax in the pergola, watch and listen to the birds, catch the sunset, and enjoy the beauty and fragrances from the incredible gardens, stone walkways, and stone walls that meander throughout this magical property. There is also an enclosed garden designed to grow vegetables. Inside, it's warm and cozy with an artistic flair with an eat-in kitchen, spacious living room recently opened up and expanded, cozy bedroom, bathroom with a corner shower, walk-up attic, mudroom, and a basement for additional storage. It has hardwood floors and vinyl windows and was freshly painted inside and out. If you hurry, you'll be able to experience a full season in bloom!
Location
State MA
County Franklin
Zoning RS
Direction Avenue A to 7th St. Right on K St. Left on 9th St. Right on X St. Last house on the Left.
Rooms
Basement Full, Crawl Space, Concrete
Primary Bedroom Level First
Kitchen Flooring - Wood, Dryer Hookup - Electric, Exterior Access, Washer Hookup, Lighting - Overhead
Interior
Interior Features Walk-up Attic, Internet Available - Broadband
Heating Forced Air, Propane
Cooling None
Flooring Wood, Vinyl
Appliance Water Heater, Tankless Water Heater, Dishwasher, Refrigerator, Washer/Dryer
Laundry Electric Dryer Hookup
Exterior
Exterior Feature Porch, Fruit Trees, Garden, Stone Wall
Community Features Public Transportation, Shopping, Tennis Court(s), Park, Walk/Jog Trails, Stable(s), Golf, Bike Path, Conservation Area, Highway Access, House of Worship, Public School
Utilities Available for Gas Range, for Gas Oven, for Electric Dryer
Roof Type Shingle
Garage No
Building
Lot Description Gentle Sloping, Sloped
Foundation Stone
Sewer Public Sewer
Water Public
Architectural Style Cottage
Schools
Elementary Schools Hillcrest/Sheff
Middle Schools Gfms
High Schools Tfhs
Others
Senior Community false
Read Less
Bought with Stephen Byrne • First Place Realty



