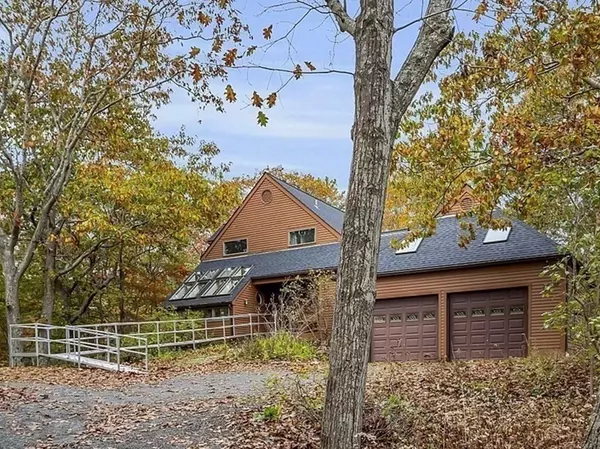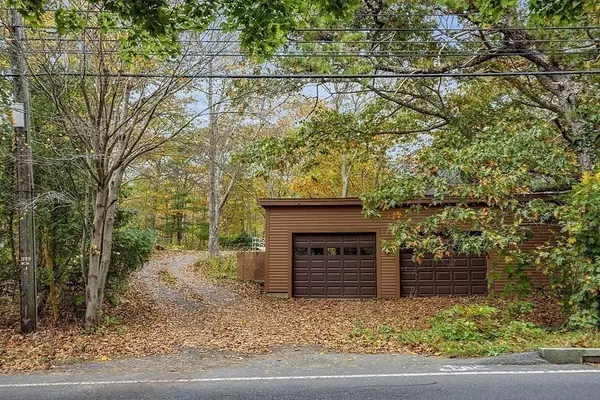For more information regarding the value of a property, please contact us for a free consultation.
122 South Street Rockport, MA 01966
Want to know what your home might be worth? Contact us for a FREE valuation!

Our team is ready to help you sell your home for the highest possible price ASAP
Key Details
Sold Price $850,000
Property Type Single Family Home
Sub Type Single Family Residence
Listing Status Sold
Purchase Type For Sale
Square Footage 1,932 sqft
Price per Sqft $439
MLS Listing ID 73183289
Sold Date 04/30/24
Style Contemporary
Bedrooms 3
Full Baths 1
Half Baths 1
HOA Y/N false
Year Built 1986
Annual Tax Amount $7,472
Tax Year 2024
Lot Size 0.630 Acres
Acres 0.63
Property Description
This one-of-a-kind, sunny and bright, 3 bedroom Contemporary built in 1986, is nestled in the woods abutting conservation land and woodland trails, and is just steps to Rockport's gorgeous South End beaches! Storage, studio, and workshop space abound with an attached two car garage with loft, a detached 1,000+ sf /second garage with heat and ac, and an insulated basement with exterior access. Features include an open floor plan with red oak floors, a woods-facing deck overlooking a vernal pond, a dramatic brick fireplace with stainless steel chimney liner, geo-thermal furnace with central air, a tankless HW heater, nearly new asphalt roof with transferable warranty, and a whole-house generator. New 3 bedroom septic to be installed at Seller's expense before closing. Don't miss this unique & versatile property catering to those with substantial workshop/studio or storage needs and those who appreciate privacy in a wooded setting. Just 1.5 miles to downtown Rockport.
Location
State MA
County Essex
Area Lands End
Zoning R1
Direction Thatcher Road to South Street.
Rooms
Basement Full, Walk-Out Access, Interior Entry, Concrete
Primary Bedroom Level Second
Dining Room Skylight, Flooring - Stone/Ceramic Tile, Open Floorplan
Kitchen Flooring - Stone/Ceramic Tile, Countertops - Stone/Granite/Solid, Kitchen Island, Stainless Steel Appliances
Interior
Interior Features Slider, Entrance Foyer, Home Office, Central Vacuum, Internet Available - Broadband
Heating Forced Air, Electric Baseboard, Geothermal
Cooling Central Air, Heat Pump, Geothermal
Flooring Tile, Hardwood, Flooring - Stone/Ceramic Tile, Flooring - Hardwood
Fireplaces Number 1
Fireplaces Type Living Room
Appliance Water Heater, Tankless Water Heater, Range, Microwave, Refrigerator, Washer, Dryer
Laundry Flooring - Stone/Ceramic Tile, First Floor, Washer Hookup
Exterior
Exterior Feature Porch, Deck
Garage Spaces 4.0
Community Features Tennis Court(s), Walk/Jog Trails, Stable(s), Golf, Conservation Area, Public School, Sidewalks
Utilities Available Washer Hookup, Generator Connection
Waterfront Description Beach Front,Ocean,Walk to,1/2 to 1 Mile To Beach,Beach Ownership(Public)
Roof Type Shingle
Total Parking Spaces 6
Garage Yes
Building
Lot Description Wooded
Foundation Concrete Perimeter
Sewer Private Sewer
Water Public
Schools
Elementary Schools Res
Middle Schools Rms
High Schools Rhs
Others
Senior Community false
Acceptable Financing Contract
Listing Terms Contract
Read Less
Bought with Karen Bernier • Churchill Properties



