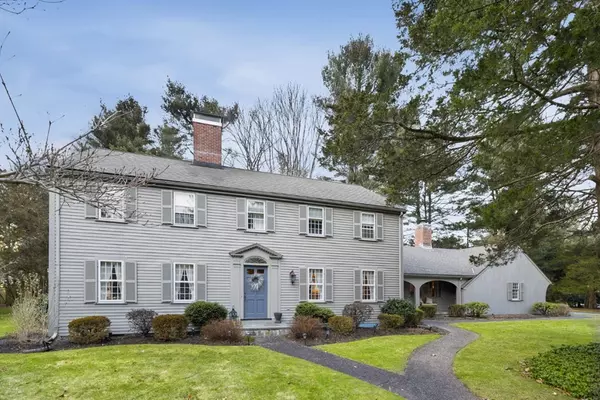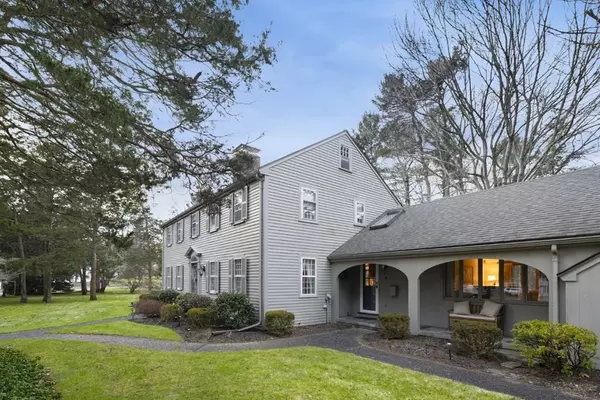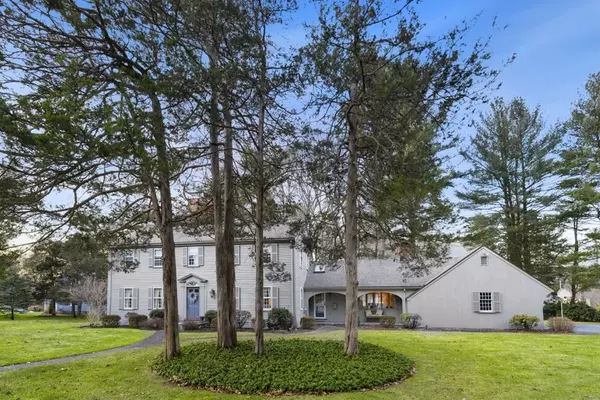For more information regarding the value of a property, please contact us for a free consultation.
8 Townsend Road Lynnfield, MA 01940
Want to know what your home might be worth? Contact us for a FREE valuation!

Our team is ready to help you sell your home for the highest possible price ASAP
Key Details
Sold Price $1,300,000
Property Type Single Family Home
Sub Type Single Family Residence
Listing Status Sold
Purchase Type For Sale
Square Footage 3,468 sqft
Price per Sqft $374
MLS Listing ID 73194244
Sold Date 04/30/24
Style Colonial
Bedrooms 4
Full Baths 2
Half Baths 1
HOA Y/N false
Year Built 1965
Annual Tax Amount $11,894
Tax Year 2023
Lot Size 0.930 Acres
Acres 0.93
Property Description
Wonderful Wills built Colonial in prime location. This is a quality home with character and detail including 4 fireplaces. Front to back fireplace living room, formal dining room and spacious kitchen with wood cabinets, granite counters, & separate fireplace eating area . Off the kitchen is a stunning bonus/sun room with cathedral ceiling, skylights and great natural light. First floor fireplace family room, 4 generous bedrooms and 2.5 baths. The lower level has fireplace family room, extra finished room for office /exercise. and storage area. Home has central air, updated gas heat, sprinklers, well for watering and 2 car garage. Situated on acre lot with brick patio , stone wall and mature plantings. This home has much to offer as it shows that it has been lovingly cared for.
Location
State MA
County Essex
Zoning RC
Direction Chestnut Street to Townsend Road
Rooms
Family Room Flooring - Hardwood, Window(s) - Picture
Basement Full, Partially Finished, Interior Entry, Bulkhead, Sump Pump, Concrete
Primary Bedroom Level Second
Dining Room Flooring - Hardwood, Crown Molding
Kitchen Flooring - Stone/Ceramic Tile, Dining Area, Countertops - Stone/Granite/Solid, Recessed Lighting, Stainless Steel Appliances
Interior
Interior Features Cathedral Ceiling(s), Ceiling Fan(s), Slider, Closet, Play Room, Bonus Room, Foyer, Mud Room
Heating Forced Air, Natural Gas, Fireplace(s)
Cooling Central Air
Flooring Wood, Tile, Hardwood, Vinyl / VCT, Laminate, Flooring - Stone/Ceramic Tile
Fireplaces Number 4
Fireplaces Type Family Room, Kitchen, Living Room
Appliance Oven, Dishwasher, Trash Compactor, Range, Refrigerator
Laundry First Floor
Exterior
Exterior Feature Porch, Patio, Professional Landscaping, Sprinkler System, Decorative Lighting, Stone Wall
Garage Spaces 2.0
Roof Type Shingle
Total Parking Spaces 8
Garage Yes
Building
Lot Description Level
Foundation Concrete Perimeter
Sewer Private Sewer
Water Public
Schools
Elementary Schools Summer Street
Others
Senior Community false
Read Less
Bought with Ellen Crawford • William Raveis R.E. & Home Services



