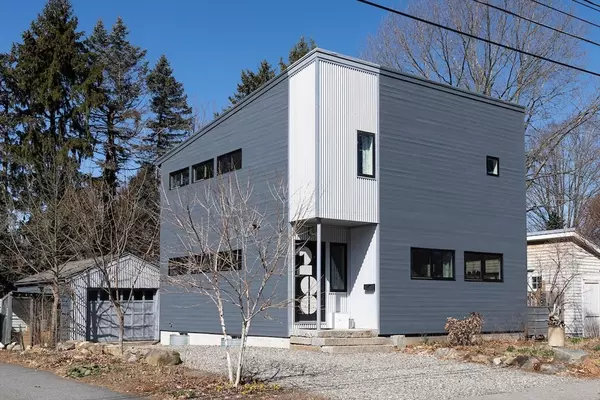For more information regarding the value of a property, please contact us for a free consultation.
28 Conant St Concord, MA 01742
Want to know what your home might be worth? Contact us for a FREE valuation!

Our team is ready to help you sell your home for the highest possible price ASAP
Key Details
Sold Price $1,300,000
Property Type Single Family Home
Sub Type Single Family Residence
Listing Status Sold
Purchase Type For Sale
Square Footage 2,210 sqft
Price per Sqft $588
MLS Listing ID 73216875
Sold Date 04/30/24
Style Contemporary,Mid-Century Modern
Bedrooms 3
Full Baths 2
Half Baths 1
HOA Y/N false
Year Built 2014
Annual Tax Amount $10,935
Tax Year 2024
Lot Size 4,791 Sqft
Acres 0.11
Property Description
As if out of DWELL magazine! Located across from a park, a stone's throw from all that West Concord Village offers (restaurants, shops, commuter rail, bike path), here's a custom-built, architect-designed modern village gem. A striking perforated metal staircase welcomes visitors at the entry. Filled with cheerful natural light, the main floor features an open floor plan. The first-floor full bath is located in the rear, not far from the mud room. A double set of sliders opens to the back garden. Hardwood floors run throughout the living room and kitchen, featuring stainless countertops, a large kitchen island, and a Wolf gas range. Three bedrooms, a full bath, and a laundry closet make up the second floor. A finished lower level features a family room, a studio, and a half bath. High-end hydro-air HVAC. The exterior is a striking blend of corrugated metal accenting the stained wood clapboards. Surrounded by gardens. A sidewalk leads to the park and amenities of W. Concord Village.
Location
State MA
County Middlesex
Zoning C
Direction West Concord Village
Rooms
Basement Partially Finished
Primary Bedroom Level Second
Dining Room Flooring - Hardwood, Open Floorplan
Kitchen Flooring - Hardwood, Kitchen Island, Breakfast Bar / Nook, Open Floorplan, Gas Stove
Interior
Heating Forced Air, Natural Gas
Cooling Central Air
Appliance Gas Water Heater
Laundry Second Floor
Exterior
Garage Spaces 1.0
Community Features Public Transportation, Shopping, Bike Path, Public School
Roof Type Rubber
Total Parking Spaces 2
Garage Yes
Building
Foundation Concrete Perimeter, Block
Sewer Public Sewer
Water Public
Architectural Style Contemporary, Mid-Century Modern
Others
Senior Community false
Read Less
Bought with David Lenoir • Coldwell Banker Realty - Cambridge



