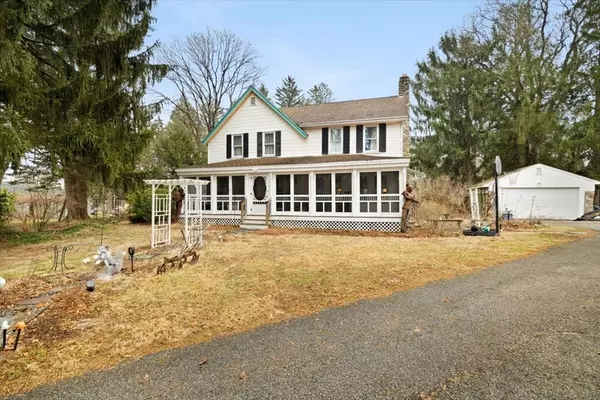For more information regarding the value of a property, please contact us for a free consultation.
7 Shufelt Road Walpole, MA 02071
Want to know what your home might be worth? Contact us for a FREE valuation!

Our team is ready to help you sell your home for the highest possible price ASAP
Key Details
Sold Price $550,000
Property Type Single Family Home
Sub Type Single Family Residence
Listing Status Sold
Purchase Type For Sale
Square Footage 1,980 sqft
Price per Sqft $277
MLS Listing ID 73213852
Sold Date 04/23/24
Style Farmhouse
Bedrooms 4
Full Baths 2
HOA Y/N false
Year Built 1900
Annual Tax Amount $7,813
Tax Year 2024
Lot Size 0.660 Acres
Acres 0.66
Property Description
Welcome to 7 Shufelt Rd...Located minutes to Gillette Stadium where you can easily catch a game or go shopping and enjoy great dining at Patriots Place! This 4 Bedroom, 2 Full Bath Farmhouse offers endless charm and uniqueness you are going to love! Enjoy relaxing and watching those upcoming summer thunderstorms in your large screened in front porch! The backyard also offers a perfect entertaining opportunity for those summer BBQ's with your back deck overlooking spacious backyard with dog fence for your furry friends to have room to safely roam and play. The first level offers a cozy fireplace family room with hardwood flooring, formal living and dining rooms, full bath and a spacious eat-in kitchen with access to back deck. All the bedrooms are located on the second floor equipped with another full bath! Also featuring a newer heating system, updated electrical, town water/sewer and more! Offers Due by Sunday 3/24 1:00 pm
Location
State MA
County Norfolk
Area South Walpole
Zoning RES
Direction Route 1 to North St/Water St to Summer St to Shufelt Rd
Rooms
Family Room Flooring - Hardwood
Basement Full, Interior Entry, Bulkhead, Sump Pump, Concrete, Unfinished
Primary Bedroom Level Second
Dining Room Flooring - Wall to Wall Carpet
Kitchen Ceiling Fan(s)
Interior
Heating Baseboard, Oil
Cooling None
Flooring Tile, Vinyl, Carpet, Hardwood
Fireplaces Number 1
Fireplaces Type Family Room
Appliance Water Heater, Range, Oven, Dishwasher, Microwave, Refrigerator
Laundry Electric Dryer Hookup, Washer Hookup
Exterior
Exterior Feature Porch - Screened, Deck - Wood, Patio, Rain Gutters, Storage, Garden
Garage Spaces 1.0
Community Features Public Transportation, Shopping, Park, Walk/Jog Trails, Medical Facility, Laundromat, Highway Access, House of Worship, Public School, T-Station
Utilities Available for Electric Range, for Electric Oven, for Electric Dryer, Washer Hookup
Roof Type Shingle
Total Parking Spaces 10
Garage Yes
Building
Foundation Stone
Sewer Public Sewer
Water Public
Architectural Style Farmhouse
Schools
Elementary Schools Boyden
Middle Schools Bird
High Schools Walpole Hs
Others
Senior Community false
Acceptable Financing Contract
Listing Terms Contract
Read Less
Bought with Aaron Johnson • RE/MAX Platinum



