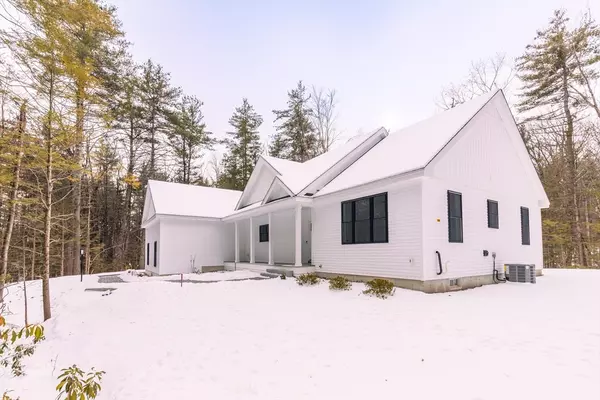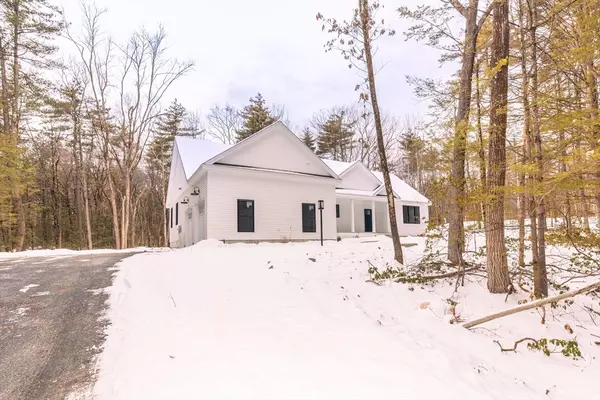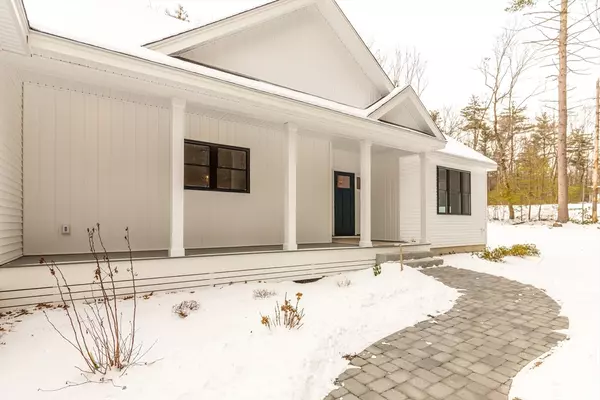For more information regarding the value of a property, please contact us for a free consultation.
41 Country Rd Lunenburg, MA 01462
Want to know what your home might be worth? Contact us for a FREE valuation!

Our team is ready to help you sell your home for the highest possible price ASAP
Key Details
Sold Price $855,400
Property Type Single Family Home
Sub Type Single Family Residence
Listing Status Sold
Purchase Type For Sale
Square Footage 2,000 sqft
Price per Sqft $427
MLS Listing ID 73197035
Sold Date 05/01/24
Style Ranch
Bedrooms 3
Full Baths 2
HOA Y/N false
Year Built 2023
Tax Year 2024
Lot Size 2.680 Acres
Acres 2.68
Property Description
"No one builds ranches anymore!" Yes we do! It's your lucky day! Situated on a 2.68 acre lot w/ a babbling brook at the back edge & nestled among the trees sits this beautiful, new home that is filled w/ upgrades & has a wonderful open concept! The brick paver walkway will lead you to the 28' maintainance free porch. As you enter you'll see the fireplace adorned w/ floor to ceiling stone & a gorgeous rustic mantle. The vaulted great rm offers recessed lighting, ceiling fan, & plenty of room for a dining area, and a convenient built-in! In the kitchen you'll find an oversized island w/ great storage & sliding shelves, gorgeous granite & CT backsplash, & upgraded appliances. There is a mudrm w/ custom built-in & a laundry rm across the hall. The Main BR is spacious & offers a 12' X 6' closet & a pretty 3/4 bath w/ double vanity w/ honed granite & tiled shower w/ glass dr & granite bench. BDRM's 2 & 3 have ceiling fans & are good sized! 5" HW thruout! 2 car gar with EV charger!
Location
State MA
County Worcester
Zoning Res
Direction Chase Rd to Country Rd. Driveway is on the left of the cul-de-sac.
Rooms
Family Room Ceiling Fan(s), Vaulted Ceiling(s), Flooring - Hardwood, Balcony / Deck, Exterior Access, Open Floorplan, Recessed Lighting, Slider
Basement Full, Interior Entry, Bulkhead, Unfinished
Primary Bedroom Level Main, First
Kitchen Closet/Cabinets - Custom Built, Flooring - Hardwood, Pantry, Countertops - Stone/Granite/Solid, Kitchen Island, Cabinets - Upgraded, Open Floorplan, Recessed Lighting
Interior
Interior Features Closet, Mud Room
Heating Forced Air, Propane
Cooling Central Air
Flooring Tile, Hardwood, Flooring - Hardwood
Fireplaces Number 1
Appliance Water Heater, Tankless Water Heater, Microwave, ENERGY STAR Qualified Refrigerator, ENERGY STAR Qualified Dishwasher, Range Hood, Oven, Plumbed For Ice Maker
Laundry Flooring - Hardwood, Main Level, First Floor, Electric Dryer Hookup, Washer Hookup
Exterior
Exterior Feature Porch, Deck - Vinyl, Screens
Garage Spaces 2.0
Utilities Available for Electric Oven, for Electric Dryer, Washer Hookup, Icemaker Connection
Waterfront Description Stream
Roof Type Shingle
Total Parking Spaces 6
Garage Yes
Building
Lot Description Cul-De-Sac, Wooded
Foundation Concrete Perimeter
Sewer Private Sewer
Water Private
Others
Senior Community false
Acceptable Financing Contract
Listing Terms Contract
Read Less
Bought with Kiley Brock Team • Compass



