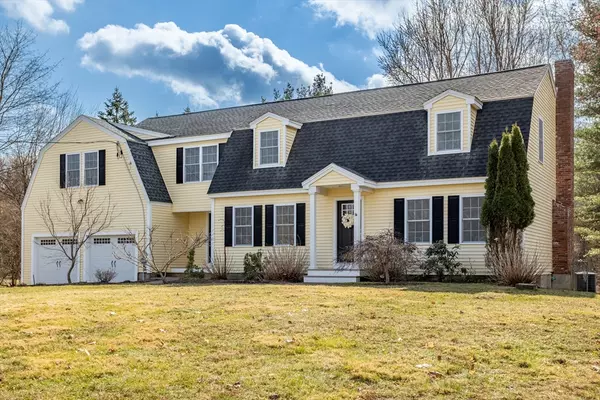For more information regarding the value of a property, please contact us for a free consultation.
32 Lawrence Street Littleton, MA 01460
Want to know what your home might be worth? Contact us for a FREE valuation!

Our team is ready to help you sell your home for the highest possible price ASAP
Key Details
Sold Price $970,000
Property Type Single Family Home
Sub Type Single Family Residence
Listing Status Sold
Purchase Type For Sale
Square Footage 2,746 sqft
Price per Sqft $353
MLS Listing ID 73215421
Sold Date 04/30/24
Style Colonial
Bedrooms 4
Full Baths 2
Half Baths 1
HOA Y/N false
Year Built 1976
Annual Tax Amount $12,053
Tax Year 2024
Lot Size 0.930 Acres
Acres 0.93
Property Description
This beautiful home is sited on a large flat lot & received a major addition & whole house renovation in 2012! Choose to enter the house through the main front entrance or side mudroom entrance that has a tile floor & custom built-in lockers. The center island kitchen has recessed lighting, maple cabinetry, granite countertops & opens into the stunning dining area displaying an upgraded trim package. Plenty of space for all in the 1st floor family room, or living room with a fire place that can double as a home office or playroom. The second floor is anchored by a massive ensuite with a walk in closet and full bath with two sinks and a large tile shower. Three additional bedrooms, a full bath with a double vanity, dedicated laundry room, and a delightful sitting area complete level II. Huge two car garage, central heat and a/c, professionally painted interior, new rear decking. Top 10 school district & in close proximity to I495, RT2, and the commuter rail that travels to N. Station.
Location
State MA
County Middlesex
Zoning R
Direction Hartwell Avenue or Great Road to Lawrence Street
Rooms
Basement Full, Bulkhead
Primary Bedroom Level Second
Dining Room Flooring - Hardwood, Crown Molding
Kitchen Flooring - Hardwood, Countertops - Stone/Granite/Solid, Kitchen Island, Open Floorplan, Recessed Lighting
Interior
Interior Features Mud Room, Office
Heating Forced Air, Propane, Fireplace
Cooling Central Air
Flooring Tile, Carpet, Hardwood, Flooring - Stone/Ceramic Tile, Flooring - Hardwood
Fireplaces Number 1
Appliance Electric Water Heater, Range, Dishwasher, Microwave, Refrigerator
Laundry Electric Dryer Hookup, Washer Hookup, Second Floor
Exterior
Exterior Feature Deck
Garage Spaces 2.0
Community Features Walk/Jog Trails, Stable(s), Golf, Highway Access, House of Worship, Public School, T-Station
Roof Type Shingle
Total Parking Spaces 6
Garage Yes
Building
Lot Description Level
Foundation Concrete Perimeter, Block
Sewer Private Sewer
Water Public
Schools
Elementary Schools Shaker Lane
Middle Schools Russell Street
High Schools Littleton High
Others
Senior Community false
Read Less
Bought with Kiley Brock Team • Compass



