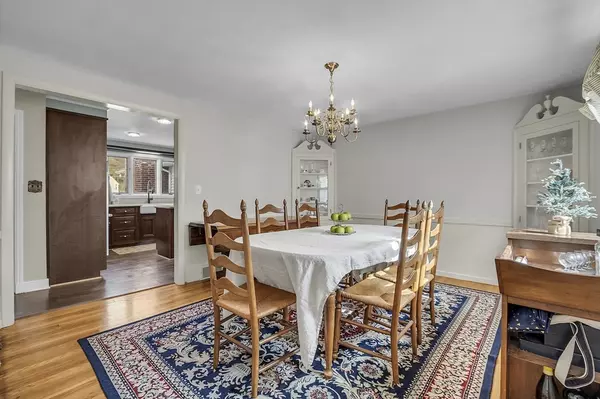For more information regarding the value of a property, please contact us for a free consultation.
40 Plant Avenue Hudson, MA 01749
Want to know what your home might be worth? Contact us for a FREE valuation!

Our team is ready to help you sell your home for the highest possible price ASAP
Key Details
Sold Price $751,000
Property Type Single Family Home
Sub Type Single Family Residence
Listing Status Sold
Purchase Type For Sale
Square Footage 3,047 sqft
Price per Sqft $246
MLS Listing ID 73203936
Sold Date 05/01/24
Style Colonial
Bedrooms 4
Full Baths 1
Half Baths 1
HOA Y/N false
Year Built 1959
Annual Tax Amount $7,014
Tax Year 2023
Lot Size 0.440 Acres
Acres 0.44
Property Description
Welcome to 40 Plant Ave! Longtime family home is ready for their new owners! Fabulous corner lot w/ IG pool, pool house and shed for those perfect summer days … huge play area too, all in a terrific neighborhood. Updated family sized kitchen w/eating area , lots of new flooring , huge great room addition with beautiful fireplace loaded w/ natural light. Front to back living room/ office, formal dining room with custom built ins, and newer 1st floor 1/2 bath( formerly full bath… could be converted back!) Upstairs, 4 well proportioned brs , plus full bath . Attic access could create opportunity to expand primary br. Finished lower level rec room with bar, work out space , laundry area plus direct access to 2 car garage .. an additional 1 car garage at main level w/ side mudroom entrance . HOT town of Hudson w/award winning Main Street, restaurants , shops and great access to major routes! Great value ..Could this be your NEW HOME!?! Showings begin 2/24 & 2/25
Location
State MA
County Middlesex
Zoning res
Direction Packard to Cottage to Plant
Rooms
Basement Full, Partially Finished, Walk-Out Access, Garage Access
Interior
Heating Forced Air, Natural Gas, Ductless
Cooling Central Air, Ductless
Flooring Wood, Carpet, Wood Laminate
Fireplaces Number 2
Appliance Range, Oven, Dishwasher, Refrigerator
Exterior
Exterior Feature Patio, Pool - Inground, Cabana, Storage, Fenced Yard
Garage Spaces 3.0
Fence Fenced
Pool In Ground
Community Features Shopping, Park, Highway Access, Public School
Utilities Available for Gas Range
Roof Type Shingle
Total Parking Spaces 4
Garage Yes
Private Pool true
Building
Lot Description Corner Lot, Level
Foundation Concrete Perimeter
Sewer Public Sewer
Water Public
Schools
Elementary Schools Farley
Middle Schools Quinn
High Schools Hudson High
Others
Senior Community false
Read Less
Bought with Robbi Rubenstein • RE/MAX Executive Realty



