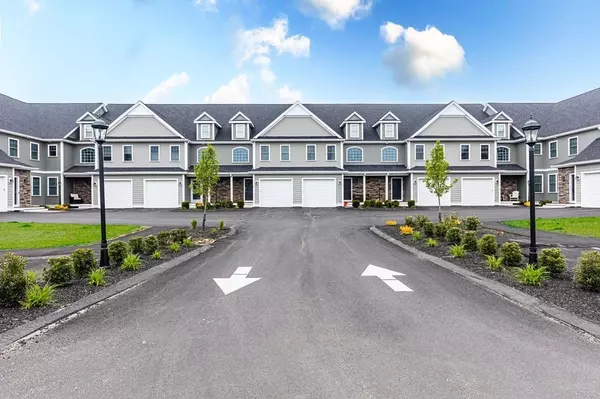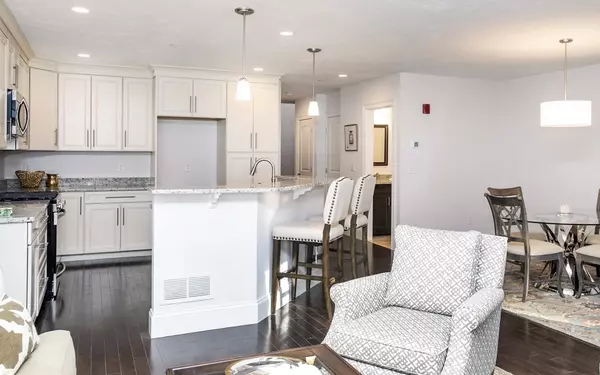For more information regarding the value of a property, please contact us for a free consultation.
100 Lebaron Blvd. #7 Lakeville, MA 02347
Want to know what your home might be worth? Contact us for a FREE valuation!

Our team is ready to help you sell your home for the highest possible price ASAP
Key Details
Sold Price $589,000
Property Type Condo
Sub Type Condominium
Listing Status Sold
Purchase Type For Sale
Square Footage 1,920 sqft
Price per Sqft $306
MLS Listing ID 73087010
Sold Date 05/02/24
Bedrooms 2
Full Baths 2
HOA Fees $243/mo
Year Built 2023
Tax Year 2023
Property Description
100 LEBARON BLVD. #5 IS THE MODEL. THE VILLAS at Lebaron Hills - 1920 Square Feet--The C Unit--Modern & Efficient TOWNHOUSE-STYLE living in Gorgeous mid-rise building includes a one-car garage and huge basement. Open Floor plan boasts Family room w/Fireplace, Kitchen w/ 42" upper cabinets, pantry cabinet, huge island w/ pendant lighting and large single-bowl sink. Dining area w/ 9' slider to composite Deck w/ white vinyl rails. Hardwood flooring in Family room, Dining, Kitchen and staircase....Granite countertops & stainless steel appliances. Gorgeous staircase to 2nd floor has area for desk, TWO room Master Bedroom Suite w/ walk-in closet plus 2nd closet, double vanity in master bath, Guest Bedroom and bath w/ linen and laundry room...Be a part of this private wonderful community of Lebaron Hills. 10-Year Warranty backed by Liberty Mutual included. High-efficiency Natural Gas heating system, Central A/C, Recessed Lighting, Kohler Plumbing Fixtures, Anderson Windows..
Location
State MA
County Plymouth
Zoning res
Direction Lebaron Blvd, to the end...
Rooms
Basement Y
Primary Bedroom Level First
Dining Room Flooring - Hardwood, Open Floorplan
Kitchen Flooring - Hardwood, Countertops - Stone/Granite/Solid, Stainless Steel Appliances, Lighting - Pendant
Interior
Heating Forced Air, Natural Gas
Cooling Central Air
Flooring Tile, Carpet, Hardwood
Fireplaces Number 1
Fireplaces Type Living Room
Appliance Microwave, ENERGY STAR Qualified Dishwasher, Range
Laundry Flooring - Stone/Ceramic Tile, Electric Dryer Hookup, Washer Hookup, First Floor, In Unit
Exterior
Exterior Feature Deck - Vinyl, Deck - Composite
Garage Spaces 1.0
Community Features Pool, Walk/Jog Trails, Golf, Bike Path, Conservation Area, Highway Access, Public School, T-Station
Utilities Available for Electric Range, for Electric Dryer, Washer Hookup
Waterfront Description Beach Front,Lake/Pond,1 to 2 Mile To Beach
Roof Type Shingle
Total Parking Spaces 1
Garage Yes
Building
Story 1
Sewer Other
Water Public
Others
Pets Allowed Yes w/ Restrictions
Senior Community false
Acceptable Financing Contract
Listing Terms Contract
Read Less
Bought with Carey Flynn • Coldwell Banker Realty - Easton



