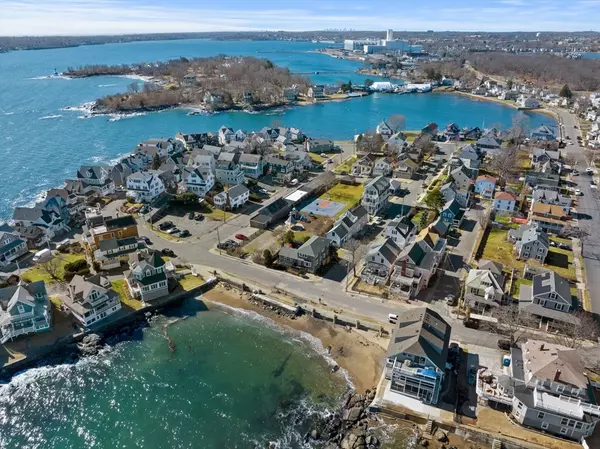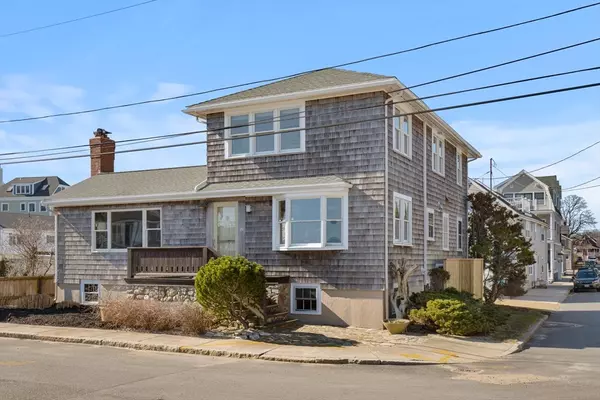For more information regarding the value of a property, please contact us for a free consultation.
22 Beach Ave Salem, MA 01970
Want to know what your home might be worth? Contact us for a FREE valuation!

Our team is ready to help you sell your home for the highest possible price ASAP
Key Details
Sold Price $1,050,000
Property Type Single Family Home
Sub Type Single Family Residence
Listing Status Sold
Purchase Type For Sale
Square Footage 2,956 sqft
Price per Sqft $355
Subdivision Salem Willows
MLS Listing ID 73211941
Sold Date 05/03/24
Style Contemporary,Mid-Century Modern
Bedrooms 3
Full Baths 3
HOA Y/N false
Year Built 1963
Annual Tax Amount $9,858
Tax Year 2024
Lot Size 3,484 Sqft
Acres 0.08
Property Description
Welcome to Salem Willows & a rare purchase opportunity. Deceptively spacious, this nearly 3,000 SF home offers 3 living levels & boasts an expansive view of Salem Sound reaching up the Beverly shoreline to Manchester, Misery & Baker's Islands. 1st floor includes a new custom-built kitchen w/granite countertops, hand-milled cabinets & top of the line SS appliances, dining rm & fireplaced living rm both feature large windows to enjoy the direct water views! A bedroom & full bath complete this level. 2 bedrooms, a full bath & a family room, also w/ocean views, comprise the 2nd fl space & the walk out lower level includes a den with a wood stove, laundry room, full bath, another bedroom & utility room. 22 Beach Ave has a private fenced backyard filled with mature plantings, raised garden beds & fencing designed & built by the owner. 2 car off-street parking. The Juniper Point neighborhood has a vibrant community club w/seasonal activities for all ages.
Location
State MA
County Essex
Area Salem Willows
Zoning R1
Direction Near Salem Willows, use GPS.
Rooms
Family Room Flooring - Wall to Wall Carpet
Basement Full, Finished, Walk-Out Access, Interior Entry
Primary Bedroom Level First
Dining Room Flooring - Hardwood, Window(s) - Bay/Bow/Box
Kitchen Flooring - Vinyl, Countertops - Stone/Granite/Solid, Cabinets - Upgraded, Stainless Steel Appliances, Gas Stove, Lighting - Overhead
Interior
Interior Features Den
Heating Forced Air, Natural Gas, Fireplace(s)
Cooling Central Air, Heat Pump
Flooring Vinyl, Carpet, Hardwood, Concrete
Fireplaces Number 2
Fireplaces Type Living Room
Appliance Gas Water Heater, Tankless Water Heater, Range, Dishwasher, Disposal, Refrigerator, Freezer, Washer, Dryer, Range Hood
Laundry Electric Dryer Hookup, Washer Hookup, In Basement, Gas Dryer Hookup
Exterior
Exterior Feature Porch, Storage, Fenced Yard, Garden
Fence Fenced
Community Features Public Transportation, Shopping, Park, Walk/Jog Trails, Medical Facility, T-Station, University
Utilities Available for Gas Range, for Gas Oven, for Gas Dryer, for Electric Dryer, Washer Hookup
Waterfront Description Waterfront,Beach Front,Ocean,Harbor,Walk to,Access,Public,Beach Access,Harbor,Ocean,Walk to,0 to 1/10 Mile To Beach,Beach Ownership(Public)
View Y/N Yes
View Scenic View(s)
Roof Type Shingle
Total Parking Spaces 2
Garage No
Building
Lot Description Corner Lot, Flood Plain, Level
Foundation Concrete Perimeter, Irregular
Sewer Public Sewer
Water Public
Schools
Elementary Schools Bates Elementar
Middle Schools Collins Ms
High Schools Salem Hs
Others
Senior Community false
Acceptable Financing Contract
Listing Terms Contract
Read Less
Bought with Non Member • Non Member Office



