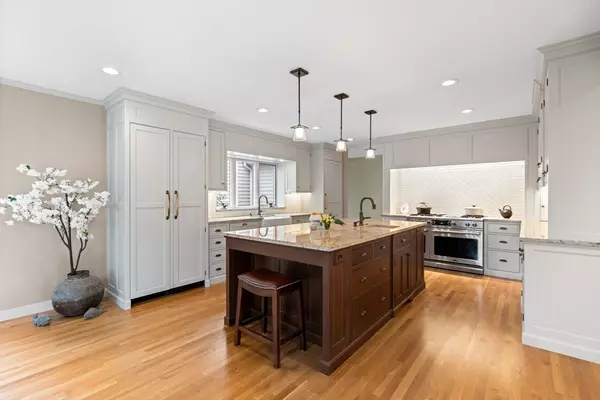For more information regarding the value of a property, please contact us for a free consultation.
36 Appledore Ln North Andover, MA 01845
Want to know what your home might be worth? Contact us for a FREE valuation!

Our team is ready to help you sell your home for the highest possible price ASAP
Key Details
Sold Price $1,110,000
Property Type Single Family Home
Sub Type Single Family Residence
Listing Status Sold
Purchase Type For Sale
Square Footage 3,448 sqft
Price per Sqft $321
Subdivision Sutton Hill
MLS Listing ID 73219034
Sold Date 05/03/24
Style Colonial,Contemporary
Bedrooms 4
Full Baths 2
Half Baths 1
HOA Y/N false
Year Built 2000
Annual Tax Amount $11,635
Tax Year 2024
Lot Size 0.930 Acres
Acres 0.93
Property Description
This Old Center location on Sutton Hill features a private location, high quality updates and upgrades and a floor plan that just works right! You'll appreciate the views from the oversized windows and the Contemporary flair and styling has a vibe to it that works for everyday living and entertaining. The first floor Primary bedroom is restful and set privately away. The remodeled Kitchen was designed with Kennebec custom cabinets and design/built by a high end cabinetmaker. The oversized island, long spreads of counterspace and the professional range will bring out the chef in you. The oversized Dining area, that opens to an entertaining bar and the Dining Room will be the perfect space for family and friends. Enjoy the fireplace in the Family Room that has a warm feel and separate entrance. The 3 bedrooms on the second floor have a family Bath and loft space to share. You will see the updates and upgrades that totaled over $310,000, including new heat and a/c, new kitchen, and more.
Location
State MA
County Essex
Area Old Center
Zoning R3
Direction Old Center to Sutton Hill to Sandra Lane to Appledore Lane cul de sac
Rooms
Family Room Skylight, Cathedral Ceiling(s), Flooring - Hardwood, Exterior Access
Basement Full, Interior Entry, Garage Access, Concrete, Unfinished
Primary Bedroom Level First
Dining Room Flooring - Hardwood, Window(s) - Bay/Bow/Box, Open Floorplan
Kitchen Closet/Cabinets - Custom Built, Flooring - Hardwood, Pantry, Countertops - Stone/Granite/Solid, Countertops - Upgraded, Kitchen Island, Cabinets - Upgraded, Deck - Exterior, Exterior Access, Open Floorplan, Remodeled, Stainless Steel Appliances, Gas Stove
Interior
Interior Features Loft, Wet Bar
Heating Forced Air, Propane
Cooling Central Air
Flooring Tile, Carpet, Hardwood, Flooring - Hardwood
Fireplaces Number 2
Fireplaces Type Family Room, Living Room
Appliance Range, Oven, Dishwasher, Indoor Grill, Refrigerator, Range Hood
Laundry Flooring - Stone/Ceramic Tile, First Floor
Exterior
Exterior Feature Deck, Patio, Rain Gutters, Professional Landscaping, Garden
Garage Spaces 2.0
Community Features Shopping, Park, Walk/Jog Trails, Stable(s), Golf, Medical Facility, Bike Path, Highway Access, House of Worship, Private School, Public School, T-Station, University
Utilities Available for Gas Range, Generator Connection
Waterfront Description Beach Front,Lake/Pond,1 to 2 Mile To Beach,Beach Ownership(Association)
View Y/N Yes
View Scenic View(s)
Roof Type Shingle
Total Parking Spaces 6
Garage Yes
Building
Lot Description Cul-De-Sac, Wooded
Foundation Concrete Perimeter
Sewer Public Sewer
Water Public
Schools
Elementary Schools Franklin
Middle Schools North Andover
High Schools North Andover
Others
Senior Community false
Read Less
Bought with Hongmei Wang • HMW Real Estate, LLC



