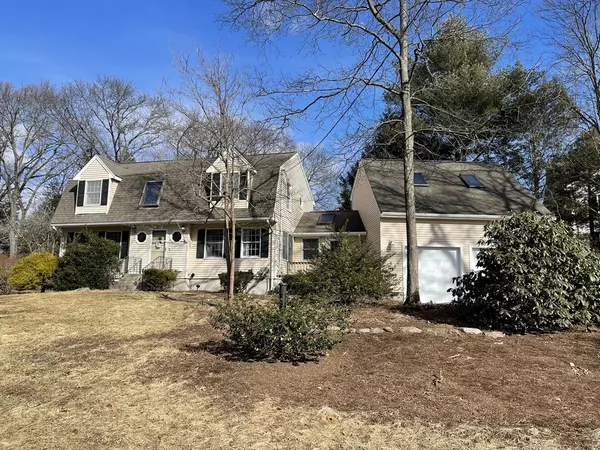For more information regarding the value of a property, please contact us for a free consultation.
9 Cherry St Walpole, MA 02032
Want to know what your home might be worth? Contact us for a FREE valuation!

Our team is ready to help you sell your home for the highest possible price ASAP
Key Details
Sold Price $790,000
Property Type Single Family Home
Sub Type Single Family Residence
Listing Status Sold
Purchase Type For Sale
Square Footage 2,814 sqft
Price per Sqft $280
MLS Listing ID 73202287
Sold Date 05/08/24
Style Colonial,Gambrel /Dutch
Bedrooms 3
Full Baths 2
Half Baths 1
HOA Y/N false
Year Built 1987
Annual Tax Amount $9,633
Tax Year 2023
Lot Size 0.460 Acres
Acres 0.46
Property Description
Wonderful home with exceptional flow & layout. Brilliant first floor contains a large kitchen with gas stove/oven, dining room, living room, fire-placed family room, 3 season porch with access to rear deck, outside shower & beautiful, expansive back yard. 1st floor also has hardwood floors, half bath, laundry room with sink & a roomy foyer with skylight and closet to hang up your jackets & store your gear. Second floor consists of the main bedroom with private bath, walk in closet plus another closet (California style), 2 more bedrooms and full family bath. Also a vast, finished, heated, bonus room above the garage which could be used as a game room, media room, study, etc. Playroom and private office in the basement. Siding, decks & walkways have been power washed. Gas heat, 2 car garage ,central air & irrigation. Quiet side street in a wonderful neighborhood. Routes 1 & 95 are a short drive away. Walk to Bird Park. Old Post Road School district.
Location
State MA
County Norfolk
Zoning .
Direction .
Rooms
Family Room Flooring - Hardwood, French Doors, Deck - Exterior
Basement Full, Finished, Partially Finished, Bulkhead, Concrete
Primary Bedroom Level Second
Dining Room Flooring - Stone/Ceramic Tile
Kitchen Flooring - Stone/Ceramic Tile, Countertops - Stone/Granite/Solid, Gas Stove
Interior
Interior Features Closet, Play Room, Bonus Room, Foyer, Office
Heating Baseboard, Natural Gas
Cooling Central Air, Ductless
Flooring Hardwood, Stone / Slate, Wood Laminate, Laminate
Fireplaces Number 1
Appliance Gas Water Heater, Range, Dishwasher, Refrigerator, Washer, Dryer
Laundry Flooring - Stone/Ceramic Tile, Countertops - Stone/Granite/Solid, Sink, First Floor
Exterior
Exterior Feature Deck, Rain Gutters, Outdoor Shower
Garage Spaces 2.0
Community Features Public Transportation, Shopping, Pool, Tennis Court(s), Park, Walk/Jog Trails, Stable(s), Golf, Medical Facility, Conservation Area, Highway Access, House of Worship, Public School, T-Station
Utilities Available for Gas Range, for Gas Oven
Roof Type Shingle
Total Parking Spaces 6
Garage Yes
Building
Lot Description Cleared, Gentle Sloping, Level
Foundation Concrete Perimeter
Sewer Private Sewer
Water Public
Architectural Style Colonial, Gambrel /Dutch
Others
Senior Community false
Special Listing Condition Real Estate Owned
Read Less
Bought with Jennifer McMorran • Keller Williams Elite



