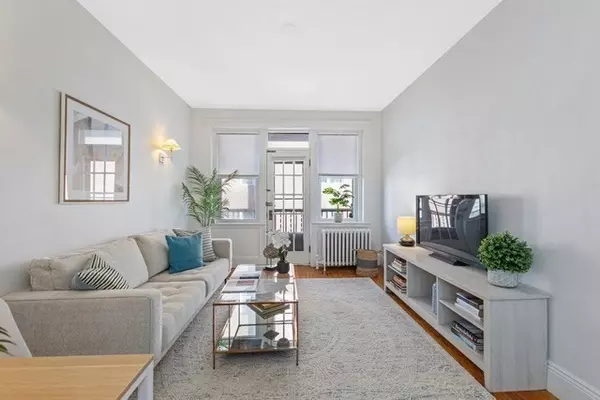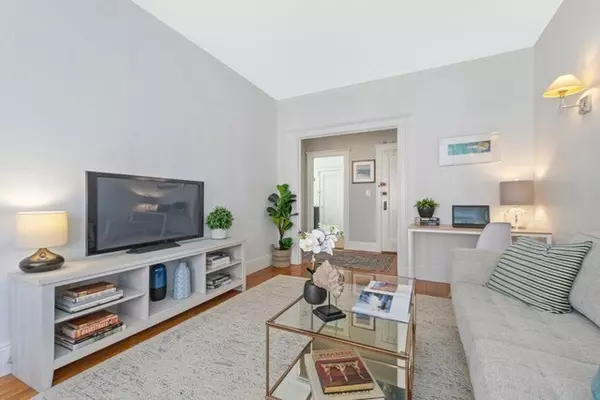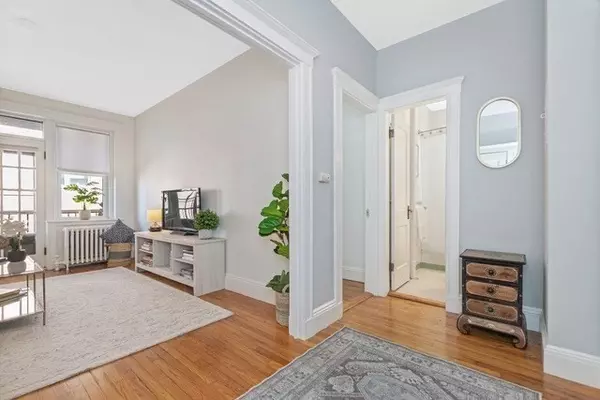For more information regarding the value of a property, please contact us for a free consultation.
242 S Huntington Ave #8 Boston, MA 02130
Want to know what your home might be worth? Contact us for a FREE valuation!

Our team is ready to help you sell your home for the highest possible price ASAP
Key Details
Sold Price $450,000
Property Type Condo
Sub Type Condominium
Listing Status Sold
Purchase Type For Sale
Square Footage 555 sqft
Price per Sqft $810
MLS Listing ID 73219386
Sold Date 05/08/24
Bedrooms 1
Full Baths 1
HOA Fees $305/mo
Year Built 1935
Annual Tax Amount $1,090
Tax Year 2024
Lot Size 435 Sqft
Acres 0.01
Property Description
Location…condition! This well-maintained, one bedroom condo is not to be missed. Situated in the back (not on street side) and facing east, this home is part of a highly desirable condo complex in JP. The condo has a welcoming foyer leading to a living room with hardwood floors, high ceilings and a french door to a private deck. The kitchen has charming original wood/glass cabinetry, gas cooking, stainless steel appliances and quartz countertops. The spacious bedroom has a double closet (with custom closet system). Additional storage, pet friendly, and prof. managed. Association completed projects include window replacement, replaced roof, heating systems, updated common areas, paved driveway, and 3 phase pointing/masonry work on exterior. Dream location-- close to Jamaica Pond and Leverett Pond, Whole Foods/Hip Hyde Square, 39 Bus, E line (green), Brookline Village and the Medical Area. It's a gem!
Location
State MA
County Suffolk
Area Jamaica Plain
Zoning CD
Direction Boylston Street to South Huntington Ave
Rooms
Basement N
Primary Bedroom Level First
Kitchen Ceiling Fan(s), Closet, Closet/Cabinets - Custom Built, Flooring - Hardwood, Window(s) - Bay/Bow/Box, Countertops - Stone/Granite/Solid, Countertops - Upgraded, Stainless Steel Appliances, Gas Stove, Lighting - Overhead
Interior
Interior Features Closet, Lighting - Overhead, Entrance Foyer
Heating Central, Steam, Natural Gas
Cooling Window Unit(s), None
Flooring Tile, Hardwood, Flooring - Hardwood
Appliance Range, Microwave, Refrigerator, Range Hood
Laundry Common Area, In Building
Exterior
Exterior Feature Porch, Professional Landscaping
Community Features Public Transportation, Shopping, Tennis Court(s), Park, Walk/Jog Trails, Golf, Medical Facility, Laundromat, Highway Access, House of Worship, Private School, Public School
Utilities Available for Gas Range
Roof Type Rubber
Garage No
Building
Story 1
Sewer Public Sewer
Water Public
Others
Pets Allowed Yes w/ Restrictions
Senior Community false
Acceptable Financing Contract
Listing Terms Contract
Read Less
Bought with Mark Ott • Coldwell Banker Realty - Newton



