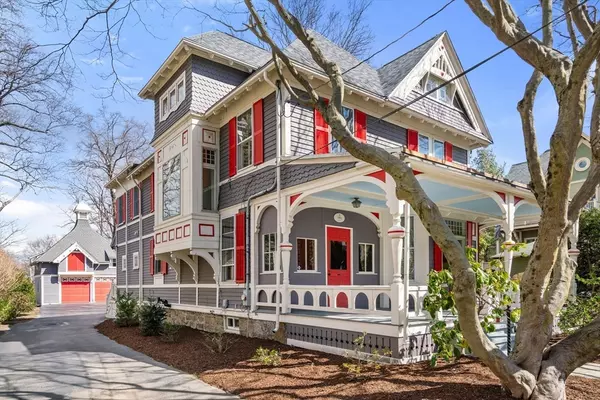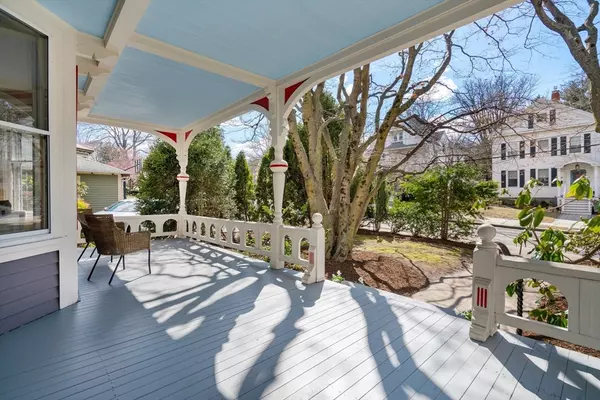For more information regarding the value of a property, please contact us for a free consultation.
11 Church St Newton, MA 02458
Want to know what your home might be worth? Contact us for a FREE valuation!

Our team is ready to help you sell your home for the highest possible price ASAP
Key Details
Sold Price $2,005,000
Property Type Single Family Home
Sub Type Single Family Residence
Listing Status Sold
Purchase Type For Sale
Square Footage 2,686 sqft
Price per Sqft $746
Subdivision Newton Corner
MLS Listing ID 73214757
Sold Date 05/08/24
Style Victorian,Carriage House
Bedrooms 4
Full Baths 2
Half Baths 1
HOA Y/N false
Year Built 1881
Annual Tax Amount $13,729
Tax Year 2023
Lot Size 9,583 Sqft
Acres 0.22
Property Description
In the heart of Newton's First Village,this exquisite,well-maintained Victorian treasure,overlooks Burr Park. It captivates with ornate wood details ,vibrant 3-color paint palette & large welcoming front porch. Inside the elaborate foyer, experience the airiness of the 1st floor w/its large windows, hardwood floors, high ceilings & view the open concept living area & elegant dining room w/a corner fire place .Entertain guests in the gourmet kitchen featuring granite countertops, stainless steel appliances & the original butler's pantry,plus a light-filled breakfast room, half bath & mudroom. Upstairs find an attractive primary bedroom suite with park views 3 additional bdrms, a bath, office space & laundry. Appreciate the 3rd flr finished space. Close to Mass Pike and transportation. An extraordinary home in a picturesque neighborhood.
Location
State MA
County Middlesex
Zoning SR2
Direction Centre Street to Church Street, between Park and Waverley.
Rooms
Basement Full, Bulkhead, Sump Pump, Concrete, Unfinished
Primary Bedroom Level Second
Dining Room Flooring - Hardwood, Window(s) - Picture, Open Floorplan, Lighting - Pendant, Crown Molding
Kitchen Flooring - Hardwood, Window(s) - Picture, Dining Area, Pantry, Countertops - Stone/Granite/Solid, Cabinets - Upgraded, Exterior Access, Recessed Lighting, Remodeled, Stainless Steel Appliances, Storage, Gas Stove, Lighting - Pendant, Crown Molding
Interior
Interior Features Ceiling Fan(s), Walk-In Closet(s), Cedar Closet(s), Closet/Cabinets - Custom Built, Attic Access, Open Floorplan, Recessed Lighting, Storage, Ceiling - Half-Vaulted, Closet, Lighting - Pendant, Crown Molding, Decorative Molding, Archway, Closet - Double, Bonus Room, Home Office, Foyer, Walk-up Attic, Internet Available - Unknown
Heating Forced Air, Natural Gas, Electric
Cooling Central Air
Flooring Wood, Tile, Carpet, Hardwood, Flooring - Wall to Wall Carpet, Flooring - Hardwood, Flooring - Stone/Ceramic Tile
Fireplaces Number 1
Fireplaces Type Dining Room
Appliance Gas Water Heater, Water Heater, Range, Dishwasher, Disposal, Microwave, Refrigerator, Washer, Dryer, Range Hood
Laundry Dryer Hookup - Electric, Washer Hookup, Flooring - Hardwood, Electric Dryer Hookup, Closet - Double, Second Floor
Exterior
Exterior Feature Porch, Patio, Rain Gutters, Professional Landscaping
Garage Spaces 2.0
Community Features Public Transportation, Shopping, Park, Highway Access, Public School, Sidewalks
Utilities Available for Gas Range, for Gas Oven, for Electric Dryer, Washer Hookup
Roof Type Shingle
Total Parking Spaces 4
Garage Yes
Building
Lot Description Wooded, Level
Foundation Stone, Brick/Mortar
Sewer Public Sewer
Water Public
Architectural Style Victorian, Carriage House
Schools
Elementary Schools Underwood
Middle Schools Bigelow
High Schools Newton North
Others
Senior Community false
Read Less
Bought with Rob Ramsdell • Gibson Sotheby's International Realty



