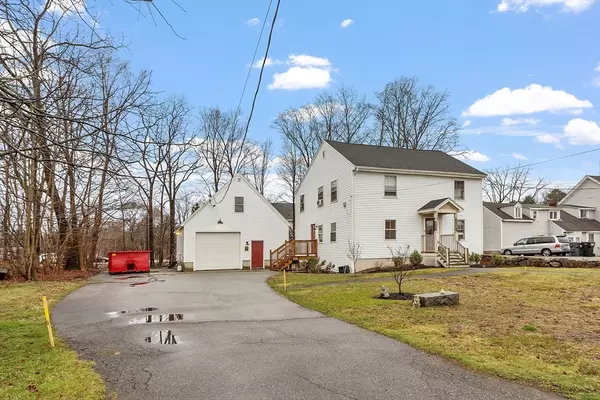For more information regarding the value of a property, please contact us for a free consultation.
9-15 Jennifer St. Littleton, MA 01460
Want to know what your home might be worth? Contact us for a FREE valuation!

Our team is ready to help you sell your home for the highest possible price ASAP
Key Details
Sold Price $662,000
Property Type Multi-Family
Sub Type 3 Family - 3 Units Up/Down
Listing Status Sold
Purchase Type For Sale
Square Footage 1,800 sqft
Price per Sqft $367
MLS Listing ID 73217546
Sold Date 05/10/24
Bedrooms 4
Full Baths 3
Year Built 1949
Annual Tax Amount $7,085
Tax Year 2024
Lot Size 0.340 Acres
Acres 0.34
Property Description
Amazing opportunity to own a three-family home in the heart of Littleton Common! The building consists of a studio unit, a fully remodeled one-bedroom unit and a two bedroom unit. Each unit has it's own electrical box/meter and furnace. The garge/workshop has heating/cooling and office has electric heat. There's also an oversized one-car garage with workshop with a large office w/ bathroom on the second floor. Two driveways, one on each side of the house. Siding, some windows and water heaters all replaced in 2018. Lots of opportunity/options for the next owner to use as they wish! Close to everything Littleton town center has to offer; shops, restaurants, Hwy 495 & Rt. 2 access close by. Littleton Commuter Rail stop is a 6 minute drive. Littleton Town Beach on Long Lake is about a mile away. Tenants occupy the studio and 2 bedroom units, the seller lived in the 1-bedroom. **Offer deadline Thursday, 4/4 at 3PM.**
Location
State MA
County Middlesex
Area Littleton Common
Zoning res
Direction King St/110 to Jennifer. Use 11 Jennifer St. in the GPS.
Rooms
Basement Full, Bulkhead, Unfinished
Interior
Interior Features Living Room, Kitchen
Heating Forced Air, Natural Gas
Cooling None
Flooring Tile, Carpet, Vinyl / VCT
Appliance Range, Refrigerator, Dishwasher
Exterior
Garage Spaces 1.0
Community Features Public Transportation, Shopping, Stable(s), Conservation Area, Highway Access, House of Worship, Public School
Utilities Available for Gas Range
Waterfront Description Beach Front,Lake/Pond,1 to 2 Mile To Beach,Beach Ownership(Public)
Roof Type Shingle
Total Parking Spaces 7
Garage Yes
Building
Lot Description Easements, Level
Story 4
Foundation Block
Sewer Private Sewer
Water Public
Schools
Elementary Schools Shaker Lane
Middle Schools Littleton
High Schools Littleton
Others
Senior Community false
Acceptable Financing Contract
Listing Terms Contract
Read Less
Bought with Gian Paul Sanseverino • Coldwell Banker Realty - Lexington



