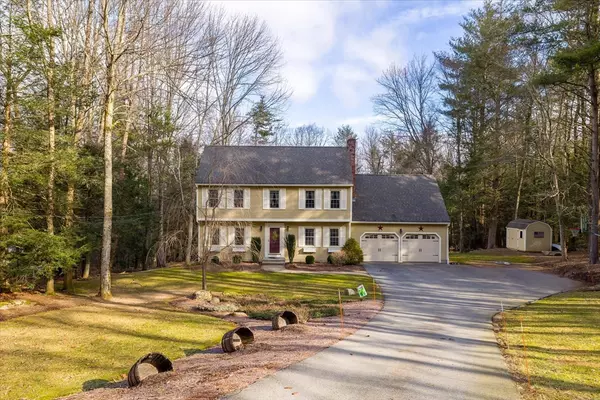For more information regarding the value of a property, please contact us for a free consultation.
33 Glendale Road Sturbridge, MA 01518
Want to know what your home might be worth? Contact us for a FREE valuation!

Our team is ready to help you sell your home for the highest possible price ASAP
Key Details
Sold Price $560,000
Property Type Single Family Home
Sub Type Single Family Residence
Listing Status Sold
Purchase Type For Sale
Square Footage 2,510 sqft
Price per Sqft $223
MLS Listing ID 73213353
Sold Date 05/13/24
Style Colonial
Bedrooms 4
Full Baths 2
Half Baths 2
HOA Y/N false
Year Built 1986
Annual Tax Amount $6,764
Tax Year 2024
Lot Size 1.760 Acres
Acres 1.76
Property Description
***Update: offer deadline: Monday, 3/25/24 @ noon! Thoughtfully designed and meticulously maintained, this beautiful colonial home is tastefully positioned away from the road on a 1.72-acre lot. Bright, inviting, and bursting with quality features including: 4 bedrooms, 2 full bathrooms & 2 half bathrooms. The first floor includes a sweeping custom kitchen complete with ample counter/cabinet space, SS appliances (gas stove), and charming fixtures. The kitchen flows naturally into the dining room, living room (fireplace), and a half bath (laundry). Gleaming HW floors throughout. 4 generously sized bedrooms on the second floor including the large primary bedroom with en suite bath (jetted tub) and custom closet. Even more space/storage in the finished basement (bar, surround sound) w/ access to private patio area (hot tub hookup). Large private yard. Big deck, 2 car garage, lots of off-street parking, mudroom, central vac, shed. One minute from high school and Big Alum Lake.
Location
State MA
County Worcester
Area Fiskdale
Zoning Res
Direction Please use GPS.
Rooms
Family Room Bathroom - Half, Closet, Flooring - Wall to Wall Carpet, Wet Bar, Exterior Access, Recessed Lighting
Basement Full, Partially Finished, Walk-Out Access, Interior Entry, Unfinished
Primary Bedroom Level Second
Dining Room Flooring - Hardwood, Exterior Access, Recessed Lighting, Crown Molding
Kitchen Flooring - Hardwood, Window(s) - Bay/Bow/Box, Countertops - Stone/Granite/Solid, French Doors, Kitchen Island, Cabinets - Upgraded, Deck - Exterior, Exterior Access, Open Floorplan, Recessed Lighting, Stainless Steel Appliances, Lighting - Pendant
Interior
Interior Features Bathroom - Half, Closet, Bathroom, Mud Room, Central Vacuum, Wired for Sound, Internet Available - Unknown
Heating Baseboard, Oil
Cooling Window Unit(s)
Flooring Tile, Carpet, Hardwood, Flooring - Stone/Ceramic Tile
Fireplaces Number 1
Fireplaces Type Living Room
Appliance Water Heater, Range, Dishwasher, Microwave, Refrigerator, Washer, Dryer, Vacuum System, Other
Laundry First Floor, Electric Dryer Hookup
Exterior
Exterior Feature Deck - Wood, Patio, Rain Gutters, Hot Tub/Spa, Storage, Professional Landscaping, Screens
Garage Spaces 2.0
Community Features Shopping, Pool, Tennis Court(s), Park, Walk/Jog Trails, Stable(s), Golf, Medical Facility, Laundromat, Bike Path, Conservation Area, Highway Access, House of Worship, Private School, Public School
Utilities Available for Gas Range, for Electric Dryer
Total Parking Spaces 4
Garage Yes
Building
Lot Description Wooded, Gentle Sloping
Foundation Concrete Perimeter
Sewer Private Sewer
Water Private
Schools
Elementary Schools See Dept Of Ed
Middle Schools See Dept Of Ed
High Schools See Dept Of Ed
Others
Senior Community false
Read Less
Bought with Tempel Realty Group • Gibson Sotheby's International Realty



