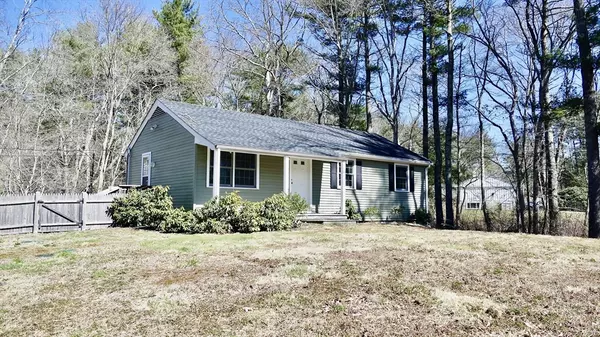For more information regarding the value of a property, please contact us for a free consultation.
40 Yale Road Pembroke, MA 02359
Want to know what your home might be worth? Contact us for a FREE valuation!

Our team is ready to help you sell your home for the highest possible price ASAP
Key Details
Sold Price $452,500
Property Type Single Family Home
Sub Type Single Family Residence
Listing Status Sold
Purchase Type For Sale
Square Footage 842 sqft
Price per Sqft $537
Subdivision Sweet South Pembroke
MLS Listing ID 73222571
Sold Date 05/16/24
Style Ranch
Bedrooms 3
Full Baths 1
HOA Y/N false
Year Built 1961
Annual Tax Amount $5,014
Tax Year 2024
Lot Size 0.660 Acres
Acres 0.66
Property Description
Adorable, (not too tiny) easy to maintain 3 bedroom 1 bath straight ranch is MOVE-IN READY! Sited on a generous corner lot just 1 block from Lower Chandler Pond! Nicely renovated in 2019: roof, windows, electrical, siding, insulation, side deck/stairs as well as septic. Oak flooring throughout, kitchen floor is wood-look porceline tile. Efficient GAS furnace '16. According to FEMA map and Flood Determination Report (attached) house itself is NOT in a flood zone however, a sizable portion of the property is wetlands and lies with Flood Zone A. Majority of fencing is cedar though wetlands is separated by basic metal chicken wire. Septic is in front of house, facing Harvard Street. Not likely you can expand footprint, however may be able to go up if interested. Newer 8x10 shed. Basement got small amount of water after March deluge as shown in pics and video. Title V ordered. License to Sell is NOT REQUIRED. Subject to Fiduciary Clause. Highest and best due by 5pm Mon April 15.
Location
State MA
County Plymouth
Zoning RES
Direction At corner of Yale and Harvard. GPS accurate.
Rooms
Basement Full, Interior Entry, Concrete, Unfinished
Primary Bedroom Level Main, First
Dining Room Exterior Access, Open Floorplan, Remodeled, Lighting - Overhead
Kitchen Flooring - Stone/Ceramic Tile, Countertops - Stone/Granite/Solid, Remodeled, Lighting - Overhead
Interior
Heating Forced Air, Natural Gas
Cooling None
Flooring Tile, Hardwood
Appliance Gas Water Heater, Water Heater, Range, Dishwasher, Microwave, Refrigerator
Laundry In Basement, Electric Dryer Hookup, Washer Hookup
Exterior
Exterior Feature Porch, Rain Gutters, Storage, Fenced Yard
Fence Fenced/Enclosed, Fenced
Community Features Park, Walk/Jog Trails, Stable(s), Golf, Medical Facility, Bike Path, Conservation Area, Highway Access, House of Worship, Marina, Private School, Public School, T-Station
Utilities Available for Gas Oven, for Electric Dryer, Washer Hookup
Roof Type Shingle
Total Parking Spaces 2
Garage No
Building
Lot Description Corner Lot, Cleared, Gentle Sloping
Foundation Concrete Perimeter
Sewer Inspection Required for Sale, Private Sewer
Water Public
Architectural Style Ranch
Schools
Elementary Schools Hobomock
Middle Schools Pcms
High Schools Pembroke
Others
Senior Community false
Acceptable Financing Contract, Estate Sale
Listing Terms Contract, Estate Sale
Read Less
Bought with Brenna Crowe • Success! Real Estate



