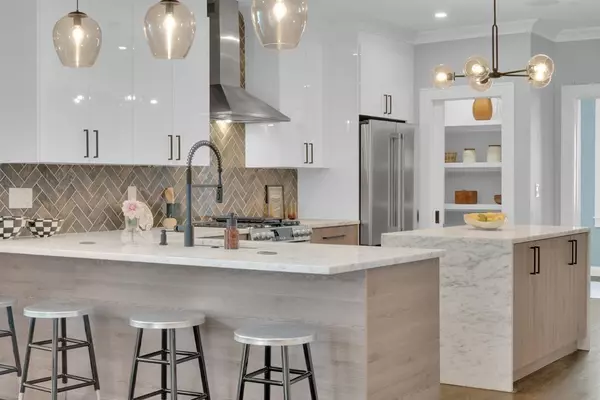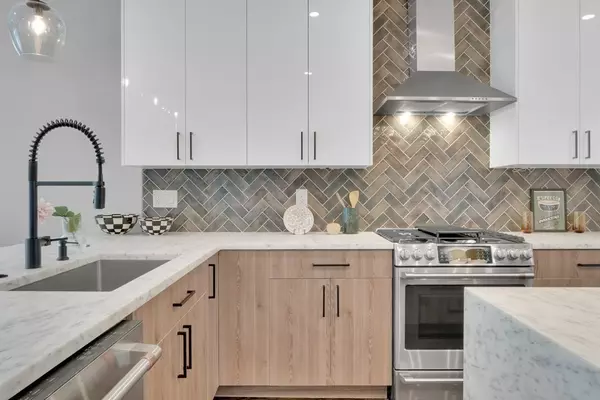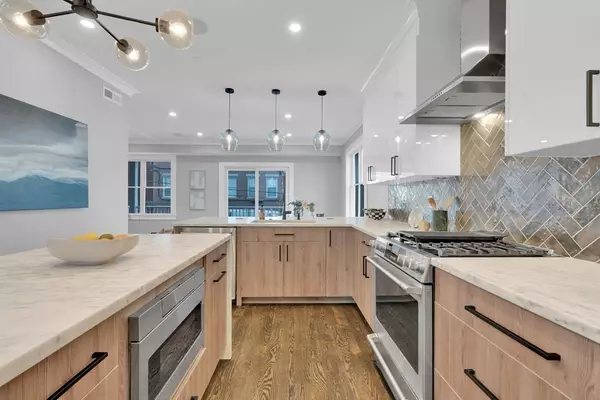For more information regarding the value of a property, please contact us for a free consultation.
87 Parkton Road #2 Boston, MA 02130
Want to know what your home might be worth? Contact us for a FREE valuation!

Our team is ready to help you sell your home for the highest possible price ASAP
Key Details
Sold Price $1,020,000
Property Type Condo
Sub Type Condominium
Listing Status Sold
Purchase Type For Sale
Square Footage 1,316 sqft
Price per Sqft $775
MLS Listing ID 73173962
Sold Date 05/15/24
Bedrooms 3
Full Baths 2
HOA Fees $307
Year Built 1905
Annual Tax Amount $5,474
Tax Year 2024
Property Description
Prepare to be wowed as you step inside this meticulously renovated condo in the vibrant Pondside area of Jamaica Plain! The interior boasts designer finishes with smart home technology, crown molding, solid wood trim and hardwood floors. The open floorplan seamlessly connects the living, dining and kitchen areas. The high-end chef's kitchen is complete with marble counters with waterfall edge, a pantry and GE Cafe smart appliances. Luxurious bathrooms feature glass shower enclosures, designer tiles with a modern aesthetic, creating a spa-like atmosphere. The primary bedroom features a walk through closet and custom storage. Additional deeded storage in basement. The refinished exterior adds to the home's curb appeal with new landscaping. Proximity to Centre Street & Whole Foods offer a range of food, dining & shopping, plus public transportation options on the bus and T. You'll love the nearby walk/jog trails around the Pond, Arboretum & Emerald Necklace.
Location
State MA
County Suffolk
Area Jamaica Plain
Zoning R3
Direction Perkin St. to Parkton Rd.
Rooms
Basement Y
Interior
Heating Central
Cooling Central Air
Flooring Hardwood
Appliance Oven, Dishwasher, Microwave, Range, Refrigerator, Freezer, Washer, Dryer
Laundry In Unit
Exterior
Exterior Feature Porch, Deck
Community Features Public Transportation, Shopping, Park, Public School
Garage No
Building
Story 4
Sewer Public Sewer
Water Public
Schools
Elementary Schools John F Kennedy
Middle Schools James W. Hennig
High Schools Egleston Commun
Others
Senior Community false
Read Less
Bought with Sarah Glovsky • The Charles Realty



