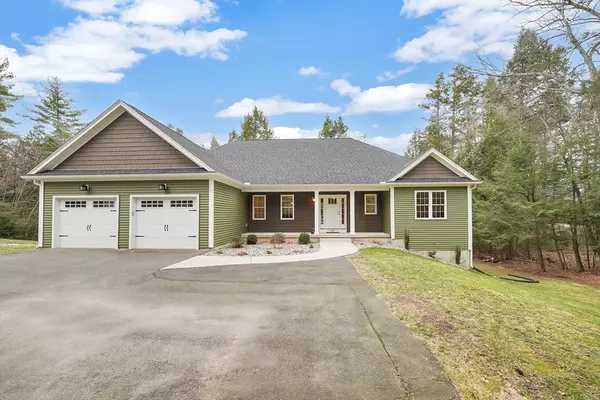For more information regarding the value of a property, please contact us for a free consultation.
78 South Longyard Rd. Southwick, MA 01077
Want to know what your home might be worth? Contact us for a FREE valuation!

Our team is ready to help you sell your home for the highest possible price ASAP
Key Details
Sold Price $676,000
Property Type Single Family Home
Sub Type Single Family Residence
Listing Status Sold
Purchase Type For Sale
Square Footage 1,962 sqft
Price per Sqft $344
MLS Listing ID 73219943
Sold Date 05/17/24
Style Contemporary,Ranch
Bedrooms 4
Full Baths 3
HOA Y/N false
Year Built 2017
Annual Tax Amount $9,028
Tax Year 2024
Lot Size 1.430 Acres
Acres 1.43
Property Description
Welcome Home!!! This stunning custom built Ranch-Style Home offers beautiful and spacious open floor plan with master suite in addition to two bedrooms, two full baths all on main floor. Gourmet kitchen equipped with stainless steel appliances, custom cabinets, granite counter tops. Living room features gas fireplace and a slider door that leads to a deck overlooking a beautiful wooded back yard. Master suite is perfectly designed with a generous walk in closet, double sink vanity, walk-in tiled shower. Lower level includes living area, full bath, bedroom with walk-in closet, laundry hook up and easy access from inside or its own private entry. This home has an attached 2 car garage as well as a custom built oversized detached 2 car garage, heated and air conditioned. Come and see this beautiful home for your self. Only minutes away from CT border, Lake Congamond, Southwick Rail Trail, Shopping and Restaurants.
Location
State MA
County Hampden
Zoning R-20
Direction Google Maps
Rooms
Basement Full, Partially Finished, Walk-Out Access, Interior Entry, Garage Access
Primary Bedroom Level Main, First
Dining Room Flooring - Hardwood, Open Floorplan
Kitchen Flooring - Wood, Pantry, Countertops - Stone/Granite/Solid, Kitchen Island, Breakfast Bar / Nook, Open Floorplan, Stainless Steel Appliances
Interior
Interior Features Bathroom - Full, Walk-In Closet(s), Dining Area, Internet Available - Unknown
Heating Central, Forced Air, Natural Gas, Ductless
Cooling Central Air, Ductless
Flooring Tile, Carpet, Laminate, Hardwood
Fireplaces Number 1
Fireplaces Type Living Room
Appliance Water Heater, Range, Dishwasher, Microwave, Refrigerator, Washer, Dryer
Laundry Main Level, First Floor
Exterior
Exterior Feature Deck, Patio
Garage Spaces 4.0
Community Features Shopping, Walk/Jog Trails, Golf, Bike Path, House of Worship, Public School
Utilities Available for Electric Range
Waterfront Description Beach Front,Lake/Pond
Roof Type Shingle
Total Parking Spaces 6
Garage Yes
Building
Lot Description Wooded
Foundation Concrete Perimeter
Sewer Private Sewer
Water Public
Schools
Elementary Schools Stgrsd
Middle Schools Stgrsd
High Schools Stgrsd
Others
Senior Community false
Acceptable Financing Assumable
Listing Terms Assumable
Read Less
Bought with Timothy Coughlen • Park Square Realty



