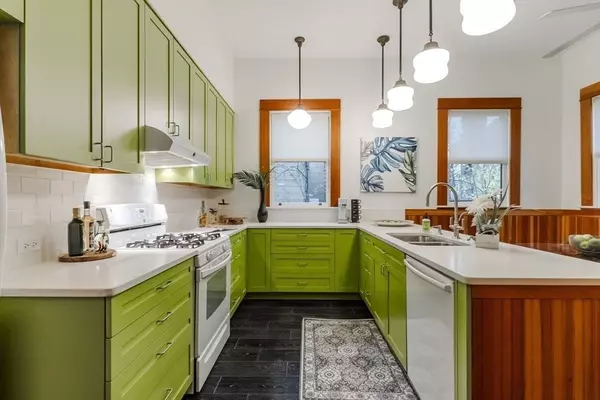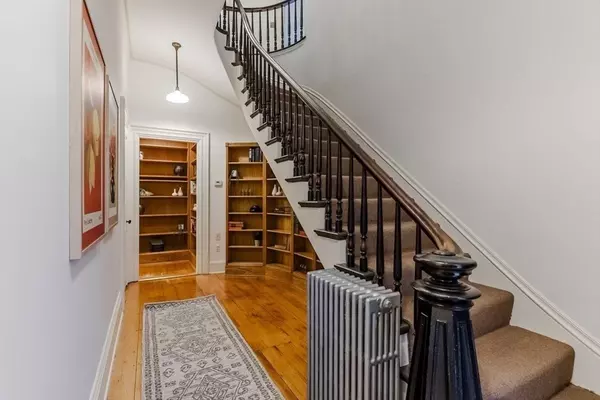For more information regarding the value of a property, please contact us for a free consultation.
11 Oakdale #11 Boston, MA 02130
Want to know what your home might be worth? Contact us for a FREE valuation!

Our team is ready to help you sell your home for the highest possible price ASAP
Key Details
Sold Price $1,115,000
Property Type Condo
Sub Type Condominium
Listing Status Sold
Purchase Type For Sale
Square Footage 1,844 sqft
Price per Sqft $604
MLS Listing ID 73227846
Sold Date 05/20/24
Bedrooms 3
Full Baths 2
HOA Fees $250/mo
Year Built 1869
Annual Tax Amount $10,193
Tax Year 2024
Lot Size 4,791 Sqft
Acres 0.11
Property Description
Beautiful 3-bed, 2-bath new condo conversion located in the heart of the southwest corridor. Over 1800SF, impeccably renovated. Owners preserved original details, showcasing gleaming wood floors, ornate crown molding, restored fireplace, marble window sills, high ceilings and vintage fixtures. The basement provides ample storage, with built in shelving/cabinets along with laundry and a shared fitness room. Those with a green thumb will love the raised corner lot featuring a mix of small trees and shrubs, including a Paperbark maple, a Chinese maple, and witch hazel shrubs, as well as blueberry bushes and raspberry canes. Private driveway offers 2 off street parking spaces. Situated directly between the Stony Brook and Green St T stations, the Southwest corridor is your front yard! Extremely close to shopping, parks, walk/bike trails, breweries and so much more. Enjoy urban living with historic charm!
Location
State MA
County Suffolk
Area Jamaica Plain
Zoning RES
Direction Lamartine to Oakdale
Rooms
Basement Y
Primary Bedroom Level Second
Kitchen Flooring - Wood, Countertops - Stone/Granite/Solid, Exterior Access, Gas Stove, Lighting - Pendant, Lighting - Overhead
Interior
Interior Features Walk-In Closet(s)
Heating Baseboard, Natural Gas
Cooling None
Flooring Wood, Tile, Carpet
Fireplaces Number 1
Fireplaces Type Living Room
Appliance Range, Dishwasher, Refrigerator, Freezer
Laundry Common Area
Exterior
Exterior Feature Porch, Patio
Community Features Public Transportation, Shopping, Tennis Court(s), Park, Walk/Jog Trails, Bike Path, T-Station
Roof Type Shingle
Total Parking Spaces 2
Garage Yes
Building
Story 2
Sewer Public Sewer
Water Public
Schools
Elementary Schools Lottery
Middle Schools Lottery
High Schools Lottery
Others
Senior Community false
Read Less
Bought with 4 Buyers RE Team • 4 Buyers Real Estate LLC



