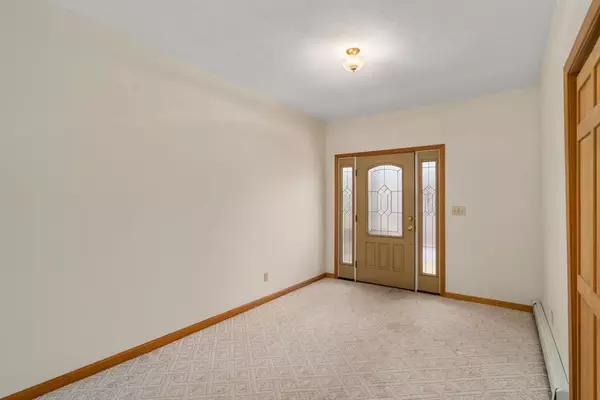For more information regarding the value of a property, please contact us for a free consultation.
361 Boston Road Sutton, MA 01590
Want to know what your home might be worth? Contact us for a FREE valuation!

Our team is ready to help you sell your home for the highest possible price ASAP
Key Details
Sold Price $715,000
Property Type Single Family Home
Sub Type Single Family Residence
Listing Status Sold
Purchase Type For Sale
Square Footage 2,831 sqft
Price per Sqft $252
MLS Listing ID 73203385
Sold Date 05/20/24
Style Ranch
Bedrooms 3
Full Baths 2
Half Baths 1
HOA Y/N false
Year Built 1996
Annual Tax Amount $8,588
Tax Year 2024
Lot Size 5.900 Acres
Acres 5.9
Property Description
Nothing like privacy! Custom built Southwestern Ranch with grand open floorplan. This home was built with a gourmet kitchen with an oversized center island, packed with cabinetry. The expansive living, dining. sunroom, kitchen area is what will attract most. All three bedrooms are of generous size and the primary has an ensuite bath. The 3-car garage is massive with 3 individual front-loading doors plus a rear garage door. Great for those who want to store tractors, etc in the garage. There is an in-ground pool which is nicely fenced in in the back of the home also. Much of the lot is cleared yet enough woodlands to give you the privacy you like. This home does need a little TLC but very livable and sold as is.
Location
State MA
County Worcester
Zoning R1
Direction 361 Boston Road Sutton MA
Rooms
Basement Full, Walk-Out Access, Interior Entry, Sump Pump, Concrete, Unfinished
Primary Bedroom Level Main, First
Dining Room Flooring - Laminate, Lighting - Pendant
Kitchen Skylight, Cathedral Ceiling(s), Ceiling Fan(s), Closet/Cabinets - Custom Built, Flooring - Laminate, Window(s) - Picture, Kitchen Island, Open Floorplan, Recessed Lighting, Gas Stove
Interior
Interior Features Closet - Double, Cathedral Ceiling(s), Ceiling Fan(s), Recessed Lighting, Soaking Tub, Entrance Foyer, Sun Room, Mud Room
Heating Baseboard, Propane, Pellet Stove
Cooling None
Flooring Tile, Carpet, Laminate, Flooring - Wall to Wall Carpet, Flooring - Stone/Ceramic Tile
Fireplaces Number 1
Fireplaces Type Living Room
Appliance Range, Oven, Dishwasher, Microwave, Refrigerator
Laundry Dryer Hookup - Dual, Washer Hookup, Flooring - Vinyl, First Floor, Gas Dryer Hookup, Electric Dryer Hookup
Exterior
Exterior Feature Porch, Pool - Inground
Garage Spaces 3.0
Pool In Ground
Utilities Available for Gas Range, for Gas Oven, for Gas Dryer, for Electric Dryer, Washer Hookup, Generator Connection
Roof Type Shingle
Total Parking Spaces 5
Garage Yes
Private Pool true
Building
Lot Description Wooded, Easements, Cleared, Level
Foundation Concrete Perimeter
Sewer Private Sewer
Water Private
Others
Senior Community false
Read Less
Bought with Monique Frigon • RE/MAX Generations



