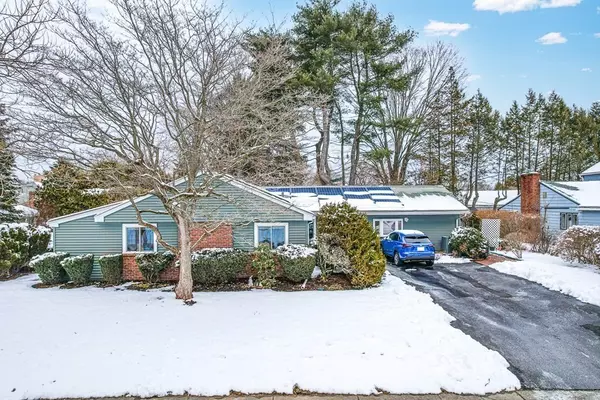For more information regarding the value of a property, please contact us for a free consultation.
49 Maynard Street Newton, MA 02465
Want to know what your home might be worth? Contact us for a FREE valuation!

Our team is ready to help you sell your home for the highest possible price ASAP
Key Details
Sold Price $1,245,000
Property Type Single Family Home
Sub Type Single Family Residence
Listing Status Sold
Purchase Type For Sale
Square Footage 2,068 sqft
Price per Sqft $602
MLS Listing ID 73205893
Sold Date 05/28/24
Style Ranch
Bedrooms 4
Full Baths 2
HOA Y/N false
Year Built 1953
Annual Tax Amount $9,455
Tax Year 2023
Lot Size 8,712 Sqft
Acres 0.2
Property Description
Situated in a fabulous neighborhood, this 4-bedroom, 2-full bathroom residence stands out as 100% wheelchair accessible. The L-shaped ranch design sets it apart, offering an expansive 2000+ square feet of above-ground living space, a rarity in the local ranch market. Renovated to maximize open areas and wider hallways, the home ensures seamless navigation and a perfect setting for entertaining. Features include hardwood floors, a contemporary kitchen with an island and ample cabinet space, central air, and efficient 5-year old gas-forced heating system w/ tankless hot water. The property is certified as lead-safe, with abundant natural light throughout. Conveniently located near the town pool and the Charles River bike path, we welcome you to explore its inviting spaces during the weekend's Open Houses.
Location
State MA
County Middlesex
Area West Newton
Zoning SR3
Direction Albemarle> Maynard
Rooms
Family Room Flooring - Hardwood, Window(s) - Picture, Handicap Accessible, Handicap Equipped, Exterior Access, Slider
Primary Bedroom Level Main, First
Dining Room Flooring - Hardwood, Handicap Accessible, Handicap Equipped, Exterior Access, Open Floorplan, Remodeled, Slider
Kitchen Flooring - Hardwood, Window(s) - Bay/Bow/Box, Dining Area, Countertops - Stone/Granite/Solid, Countertops - Upgraded, Handicap Accessible, Handicap Equipped, Kitchen Island, Breakfast Bar / Nook, Cabinets - Upgraded, Exterior Access, Open Floorplan, Remodeled, Gas Stove
Interior
Heating Central, Forced Air, Natural Gas
Cooling Central Air
Flooring Tile, Hardwood
Fireplaces Number 1
Fireplaces Type Living Room
Appliance Gas Water Heater, Range, Dishwasher, Refrigerator, Washer, Dryer
Laundry Main Level, First Floor, Electric Dryer Hookup
Exterior
Exterior Feature Patio, Rain Gutters, Sprinkler System
Community Features Public Transportation, Shopping, Pool, Tennis Court(s), Park, Walk/Jog Trails, Medical Facility, Laundromat, Bike Path, Conservation Area, House of Worship, Private School, Public School, T-Station, University, Sidewalks
Utilities Available for Electric Range, for Electric Oven, for Electric Dryer
Roof Type Shingle
Total Parking Spaces 4
Garage No
Building
Lot Description Level
Foundation Slab
Sewer Public Sewer
Water Public
Architectural Style Ranch
Schools
Elementary Schools Horace Mann
Middle Schools Day
High Schools North
Others
Senior Community false
Read Less
Bought with Kambiz Azami • Greater Boston Rental & Sales



