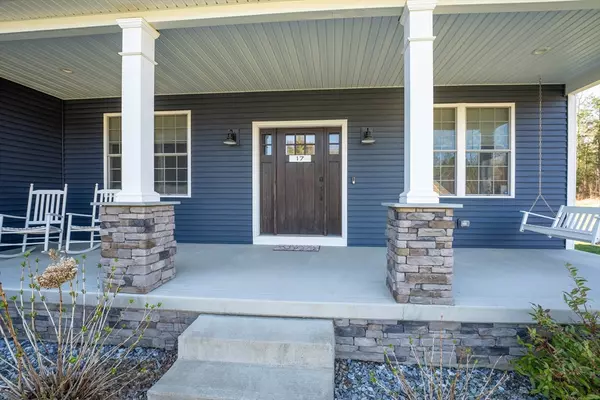For more information regarding the value of a property, please contact us for a free consultation.
17 Noble Steed Crossing Southwick, MA 01077
Want to know what your home might be worth? Contact us for a FREE valuation!

Our team is ready to help you sell your home for the highest possible price ASAP
Key Details
Sold Price $672,000
Property Type Single Family Home
Sub Type Single Family Residence
Listing Status Sold
Purchase Type For Sale
Square Footage 2,838 sqft
Price per Sqft $236
MLS Listing ID 73225426
Sold Date 05/31/24
Style Colonial
Bedrooms 3
Full Baths 2
Half Baths 1
HOA Y/N false
Year Built 2018
Annual Tax Amount $9,644
Tax Year 2024
Lot Size 0.910 Acres
Acres 0.91
Property Description
Experience Luxury Living at its Finest in this Exquisite Custom Built Colonial nestled on a beautiful landscaped yard with custom stone wall defines the private setting. A relaxing front porch leads to a welcoming foyer to find a charming dinrm or den w/wood flrs. Thru French Drs is a 1st flr office/bedrm, a versatile room w/wd flrs. You'll fall in love with the wide open design to revel in the stunning kitchen w/white cabinets/rich quartz counters/stainless appliances/gas stove w/range hood/built-in hutch w-glass cabinets & cozy dining area w/slider to 4 season sunrm w/access to the patio. Perfect for today's living the kitchen is open to the livrm w/handsome coffered ceiling & striking gas fireplace. Plus a large mudrm & lav w/tiled flr is so handy. With 2 stairways to the 2nd flr; 1 leads to a comfortable bonus room & the other wing to laundry rm, 3 generous bedrms, a sparkling full bathrm includes an exceptional main bedrm suite w/lavish bath & walk-in closet. Your Search is Over!
Location
State MA
County Hampden
Zoning R-40
Direction Vining Hill Road to Noble Steed Crossing (1st left, No Street Sign)
Rooms
Basement Full, Interior Entry, Bulkhead, Sump Pump, Concrete, Unfinished
Primary Bedroom Level Second
Dining Room Flooring - Hardwood, Lighting - Overhead
Kitchen Flooring - Hardwood, Flooring - Wood, Dining Area, Countertops - Stone/Granite/Solid, Countertops - Upgraded, Kitchen Island, Cabinets - Upgraded, Open Floorplan, Recessed Lighting, Slider, Stainless Steel Appliances
Interior
Interior Features Recessed Lighting, Cathedral Ceiling(s), Slider, Bathroom - Half, Closet/Cabinets - Custom Built, Bonus Room, Sun Room, Home Office, Mud Room
Heating Forced Air, Propane, Ductless
Cooling Central Air, Ductless
Flooring Wood, Tile, Carpet, Concrete, Laminate, Hardwood, Flooring - Wall to Wall Carpet, Flooring - Hardwood, Flooring - Wood, Flooring - Stone/Ceramic Tile
Fireplaces Number 1
Fireplaces Type Living Room
Appliance Water Heater, Tankless Water Heater, Range, Dishwasher, Microwave, Refrigerator, Washer, Dryer, Range Hood, Plumbed For Ice Maker
Laundry Electric Dryer Hookup, Washer Hookup, Second Floor
Exterior
Exterior Feature Porch, Patio, Rain Gutters, Storage, Professional Landscaping, Sprinkler System, Invisible Fence, Stone Wall
Garage Spaces 2.0
Fence Invisible
Community Features Public Transportation, Shopping, Pool, Tennis Court(s), Park, Walk/Jog Trails, Stable(s), Golf, Medical Facility, Laundromat, Bike Path, Conservation Area, Highway Access, House of Worship, Private School, Public School, Other, Sidewalks
Utilities Available for Gas Range, for Gas Oven, for Electric Dryer, Washer Hookup, Icemaker Connection, Generator Connection
Roof Type Shingle
Total Parking Spaces 4
Garage Yes
Building
Lot Description Cul-De-Sac, Wooded, Level
Foundation Concrete Perimeter
Sewer Private Sewer
Water Private
Others
Senior Community false
Read Less
Bought with Omar Argueta • Berkshire Hathaway HomeServices Realty Professionals



