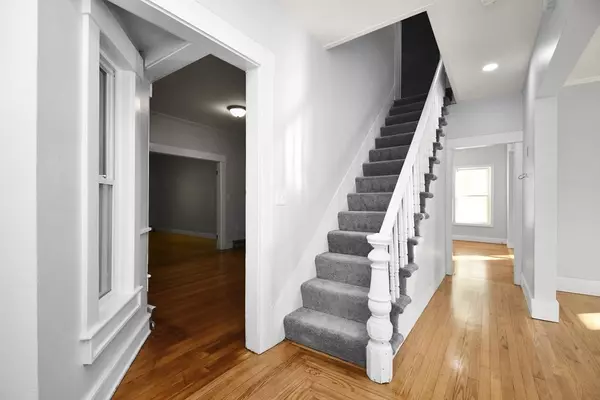For more information regarding the value of a property, please contact us for a free consultation.
59 West Main Street Ware, MA 01082
Want to know what your home might be worth? Contact us for a FREE valuation!

Our team is ready to help you sell your home for the highest possible price ASAP
Key Details
Sold Price $250,000
Property Type Single Family Home
Sub Type Single Family Residence
Listing Status Sold
Purchase Type For Sale
Square Footage 1,980 sqft
Price per Sqft $126
Subdivision Neighborhood/Downtown Area
MLS Listing ID 73171067
Sold Date 05/31/24
Style Colonial
Bedrooms 5
Full Baths 2
HOA Y/N false
Year Built 1879
Annual Tax Amount $3,062
Tax Year 2023
Lot Size 6,098 Sqft
Acres 0.14
Property Description
Updated Colonial home located in the heart of Ware is waiting for you to make some new memories! Upon entering this remodeled home, you are greeted by a large Mudroom to kick off those shoes and hang your coat. The sun-drenched Living room and Family room both with refinished original hardwood floors are filled with tons of natural light and an open feel layout. Enjoy hosting gatherings in the large Dining room. The eat-in Kitchen features new white cabinets and stainless steel appliances. Oversized 1st floor Bedroom with walk-in closet and double door entrance. Bonus Sitting room, 2nd mudroom and full Bath complete this level. Head upstairs to find a 2nd full Bath and 4 spacious Bedrooms all with ample closet space and new wall to wall plush carpet. Outside enjoy sitting on your very own covered porch. Plenty of parking. Close to Shopping, Restaurants, Parks, Schools and much more. The space in this home is abundant and inviting, ready for you to add the finishing touches!
Location
State MA
County Hampshire
Zoning DTC
Direction West Main St. - Rt 9
Rooms
Family Room Flooring - Hardwood
Basement Full, Walk-Out Access, Dirt Floor, Unfinished
Primary Bedroom Level First
Dining Room Flooring - Hardwood, Exterior Access, Recessed Lighting
Kitchen Flooring - Stone/Ceramic Tile, Dining Area, Countertops - Stone/Granite/Solid, Recessed Lighting, Stainless Steel Appliances
Interior
Interior Features Sitting Room, Mud Room
Heating Baseboard, Electric Baseboard, Electric, Propane
Cooling None
Flooring Tile, Carpet, Hardwood, Flooring - Hardwood
Appliance Water Heater, Range, Dishwasher, Microwave, Refrigerator
Exterior
Exterior Feature Porch
Community Features Public Transportation, Shopping, Park, Walk/Jog Trails, Public School
Utilities Available for Electric Range
Roof Type Shingle
Total Parking Spaces 4
Garage No
Building
Lot Description Cleared, Level
Foundation Stone, Brick/Mortar
Sewer Public Sewer
Water Public
Others
Senior Community false
Read Less
Bought with New Homes Realty Group • Gallagher Real Estate



