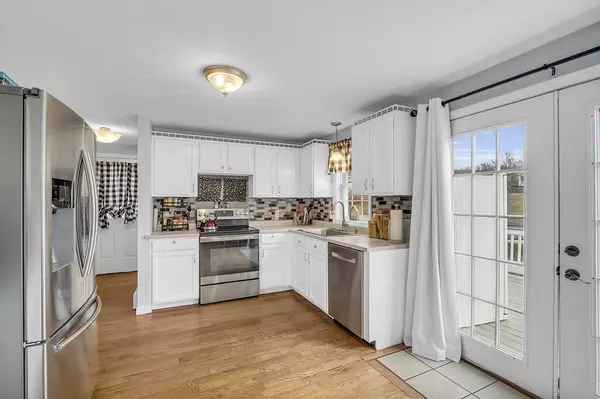For more information regarding the value of a property, please contact us for a free consultation.
213 Bishop Rd Fitchburg, MA 01420
Want to know what your home might be worth? Contact us for a FREE valuation!

Our team is ready to help you sell your home for the highest possible price ASAP
Key Details
Sold Price $480,000
Property Type Single Family Home
Sub Type Single Family Residence
Listing Status Sold
Purchase Type For Sale
Square Footage 1,400 sqft
Price per Sqft $342
MLS Listing ID 73223015
Sold Date 05/31/24
Style Colonial
Bedrooms 3
Full Baths 1
Half Baths 1
HOA Y/N false
Year Built 2001
Annual Tax Amount $5,289
Tax Year 2024
Lot Size 0.420 Acres
Acres 0.42
Property Description
**Offer deadline Tuesday 4/30 at noon** Here's your second chance!! Welcome to this charming colonial home, nestled in a serene neighborhood, offering flowering tree lined streets with sidewalks perfect for a morning or after dinner stroll. Upon entering, you will notice the beautiful hardwood floors that lead seamlessly into the living room, where natural light pours in through windows creating a warm atmosphere. Adjacent to the living room is a cozy dining area, perfect for intimate gatherings or family meals. The heart of the home lies in the well-appointed kitchen, featuring stainless steel appliances and ample cabinetry for storage. There is also a half bath on the first floor. Upstairs, you'll find three generously sized bedrooms with large closets and a full bathroom. Outside, the backyard provides a serene oasis for relaxation and recreation. New roof&driveway 2023.
Location
State MA
County Worcester
Zoning RA
Direction GPS
Rooms
Family Room Flooring - Wall to Wall Carpet, Open Floorplan, Lighting - Overhead
Basement Full, Partially Finished, Bulkhead
Primary Bedroom Level Second
Dining Room Flooring - Hardwood, Open Floorplan
Kitchen Flooring - Hardwood, Exterior Access, Slider, Lighting - Overhead
Interior
Heating Baseboard, Oil
Cooling Window Unit(s)
Flooring Tile, Carpet, Hardwood
Appliance Water Heater, Range, Dishwasher, Microwave, Refrigerator
Laundry Electric Dryer Hookup, Washer Hookup, In Basement
Exterior
Exterior Feature Porch, Deck, Deck - Wood, Storage
Community Features Public Transportation, Shopping, Park, Walk/Jog Trails, Conservation Area, Highway Access, House of Worship
Utilities Available for Electric Oven, for Electric Dryer, Washer Hookup
Waterfront Description Stream
Roof Type Shingle
Total Parking Spaces 4
Garage No
Building
Lot Description Cleared
Foundation Concrete Perimeter
Sewer Public Sewer
Water Public
Others
Senior Community false
Acceptable Financing Contract
Listing Terms Contract
Read Less
Bought with Kate Jackson • Coldwell Banker Realty - Leominster



