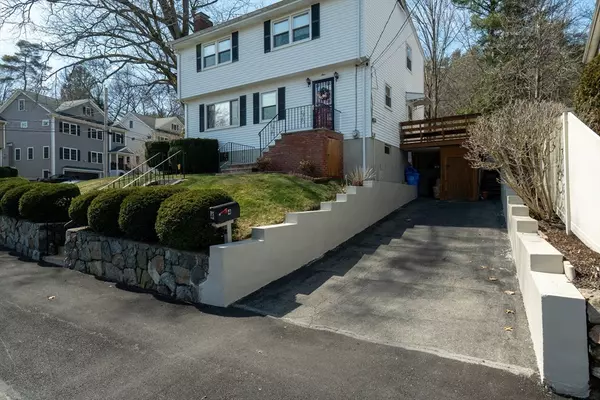For more information regarding the value of a property, please contact us for a free consultation.
4 Carleton Road Waltham, MA 02451
Want to know what your home might be worth? Contact us for a FREE valuation!

Our team is ready to help you sell your home for the highest possible price ASAP
Key Details
Sold Price $850,000
Property Type Single Family Home
Sub Type Single Family Residence
Listing Status Sold
Purchase Type For Sale
Square Footage 1,952 sqft
Price per Sqft $435
Subdivision Highlands
MLS Listing ID 73217285
Sold Date 05/31/24
Style Colonial
Bedrooms 3
Full Baths 1
Half Baths 1
HOA Y/N false
Year Built 1975
Annual Tax Amount $4,089
Tax Year 2024
Lot Size 5,227 Sqft
Acres 0.12
Property Description
This incredibly maintained colonial, located on a quiet, dead end street, is a hidden jewel in Waltham Highlands! Main level consists of large living room, formal dining room, eat-in kitchen, and half bathroom. The upper level has three generous sized bedrooms and full bathroom. Partially finished, walk out basement provides plenty of additional living and storage space. Large bonus room offers lots of possibilities for home office, gym, or playroom. Beautiful hardwood flooring, air conditioning throughout, and a professionally landscaped yard on corner lot complete with a spacious deck and patio are just a few features that make this home move-in ready. LeafGuard gutter system and generator set up allow for worry-free maintenance and living. Very easy highway access and close to Waltham's great shops and restaurants on Main and Moody Street, and steps away from Prospect Hill!
Location
State MA
County Middlesex
Zoning RES
Direction Irving Street or Tomlin Street to Summit Street
Rooms
Family Room Flooring - Stone/Ceramic Tile
Basement Partially Finished, Walk-Out Access
Primary Bedroom Level Second
Dining Room Flooring - Hardwood
Kitchen Flooring - Stone/Ceramic Tile, Deck - Exterior
Interior
Interior Features Bonus Room
Heating Natural Gas
Cooling Central Air
Flooring Hardwood
Fireplaces Number 1
Fireplaces Type Living Room
Appliance Gas Water Heater, Range, Dishwasher, Microwave, Refrigerator, Washer, Dryer
Laundry Dryer Hookup - Gas, Gas Dryer Hookup, In Basement
Exterior
Exterior Feature Deck, Professional Landscaping, Sprinkler System
Community Features Public Transportation, Park, Walk/Jog Trails, Medical Facility, Highway Access, Public School, University
Utilities Available for Electric Range, for Gas Dryer
Roof Type Shingle
Total Parking Spaces 2
Garage No
Building
Lot Description Corner Lot
Foundation Concrete Perimeter
Sewer Public Sewer
Water Public
Schools
Elementary Schools Plympton
Middle Schools Kennedy
High Schools Whs
Others
Senior Community false
Read Less
Bought with Glenna Gelineau • Gelineau & Associates, R.E.



