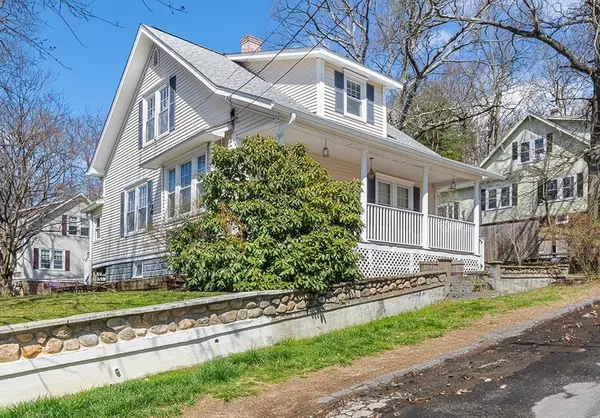For more information regarding the value of a property, please contact us for a free consultation.
14 Victor St Fitchburg, MA 01420
Want to know what your home might be worth? Contact us for a FREE valuation!

Our team is ready to help you sell your home for the highest possible price ASAP
Key Details
Sold Price $380,000
Property Type Single Family Home
Sub Type Single Family Residence
Listing Status Sold
Purchase Type For Sale
Square Footage 1,401 sqft
Price per Sqft $271
MLS Listing ID 73225589
Sold Date 06/03/24
Style Cape
Bedrooms 3
Full Baths 1
Half Baths 1
HOA Y/N false
Year Built 1925
Annual Tax Amount $4,125
Tax Year 2024
Lot Size 6,534 Sqft
Acres 0.15
Property Description
Don't miss this charming 3 bed, 1.5 bath Cape Cod with a spacious landscaped lot on a tranquil dead-end street! Step onto the inviting farmer's porch perfect for summer relaxation and explore the open gourmet kitchen with dining peninsula, big storage pantry & a new stove. Entertain in the spacious living room & huge foyer for extra living space. Relax in 3 large bedrooms, all with walk-in closets, the primary with a half bath. Updated bathrooms, gleaming hardwood floors & new laminate flooring add to the allure. Enjoy carefree living with new roof and new insulation, vinyl siding, replacement windows, circuit breakers, a new bulkhead, fresh interior paint & gas heat. The big backyard with a brick patio is perfect for family gatherings and BBQs. Stay secure with the ADT alarm system & park your vehicles in the detached 2 car garage. Conveniently located near major routes, shopping, and entertainment! Don't wait! View today and make this delightful Cape Cod your forever home!
Location
State MA
County Worcester
Zoning RB
Direction Use GPS
Rooms
Basement Full, Unfinished
Primary Bedroom Level Second
Dining Room Flooring - Wood, Window(s) - Bay/Bow/Box, Open Floorplan
Kitchen Flooring - Wood, Window(s) - Bay/Bow/Box, Dining Area, Pantry, Stainless Steel Appliances
Interior
Interior Features Sitting Room
Heating Hot Water, Steam, Natural Gas
Cooling None
Flooring Wood, Tile, Vinyl, Flooring - Wood
Appliance Gas Water Heater, Water Heater, Range, Dishwasher, Refrigerator, Washer
Exterior
Exterior Feature Porch - Enclosed, Patio
Garage Spaces 2.0
Community Features Public Transportation, Shopping, House of Worship, Private School, Public School, T-Station, University
Roof Type Shingle
Total Parking Spaces 3
Garage Yes
Building
Lot Description Level
Foundation Block
Sewer Public Sewer
Water Public
Others
Senior Community false
Read Less
Bought with Gerard Breau • Prospective Realty INC



