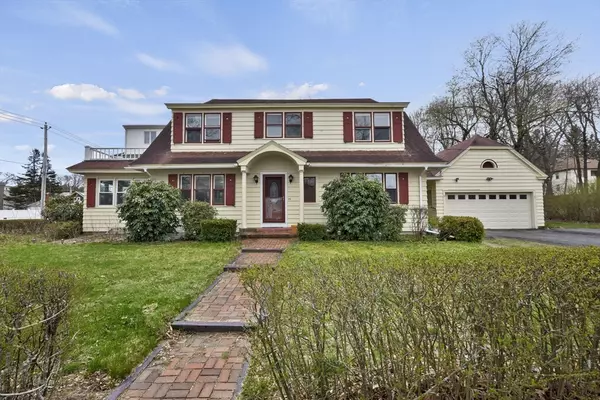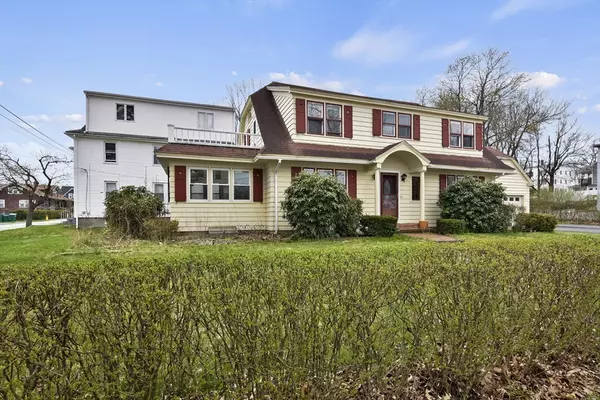For more information regarding the value of a property, please contact us for a free consultation.
26 Saint Andrew Street Fitchburg, MA 01420
Want to know what your home might be worth? Contact us for a FREE valuation!

Our team is ready to help you sell your home for the highest possible price ASAP
Key Details
Sold Price $440,000
Property Type Single Family Home
Sub Type Single Family Residence
Listing Status Sold
Purchase Type For Sale
Square Footage 2,438 sqft
Price per Sqft $180
MLS Listing ID 73227154
Sold Date 06/03/24
Style Colonial
Bedrooms 4
Full Baths 1
Half Baths 2
HOA Y/N false
Year Built 1938
Annual Tax Amount $5,456
Tax Year 2024
Lot Size 0.400 Acres
Acres 0.4
Property Description
This colonial home boasts an expansive layout with spacious design. This charming home offers hardwood floors throughout with a spacious open living room adorned with a fireplace and an attached sunroom with plenty of natural light. There is a half bath by the granite counter-top kitchen that leads into the dining area containing a built in hutch and bench. Bonus room for an office by the foyer. At the top of the wooden staircase to the 2nd floor, you'll find 4 spacious bedrooms, each containing two closets. The full bath includes a stand-up shower and full bathtub. Basement is spacious with high ceilings, a fireplace and half bath offering potential to be a finished entertainment area. Nestled on a generous corner lot, this colonial gem offers ample outdoor space for gatherings, gardening, or simply enjoying the fresh air. Includes a two-car garage and private driveway with plenty of room for multiple vehicles.
Location
State MA
County Worcester
Zoning RB
Direction Use GPS
Rooms
Basement Unfinished
Primary Bedroom Level Second
Dining Room Closet/Cabinets - Custom Built, Flooring - Hardwood
Kitchen Closet/Cabinets - Custom Built, Flooring - Stone/Ceramic Tile, Countertops - Stone/Granite/Solid
Interior
Interior Features Closet, Home Office, Sun Room, Foyer, Vestibule, Center Hall, Central Vacuum
Heating Baseboard, Natural Gas
Cooling Window Unit(s)
Flooring Tile, Hardwood, Flooring - Hardwood
Fireplaces Number 2
Fireplaces Type Living Room
Appliance Gas Water Heater, Range, Dishwasher, Refrigerator, Washer, Dryer
Laundry In Basement, Electric Dryer Hookup
Exterior
Exterior Feature Rain Gutters, Garden
Garage Spaces 2.0
Community Features Shopping, Park, House of Worship
Utilities Available for Electric Range, for Electric Oven, for Electric Dryer
Roof Type Shingle,Rubber
Total Parking Spaces 6
Garage Yes
Building
Lot Description Corner Lot
Foundation Concrete Perimeter
Sewer Public Sewer
Water Public
Others
Senior Community false
Read Less
Bought with Luxan Zayas • RE/MAX Culture



