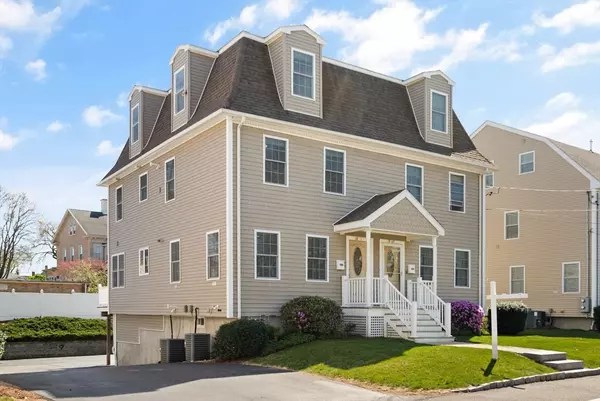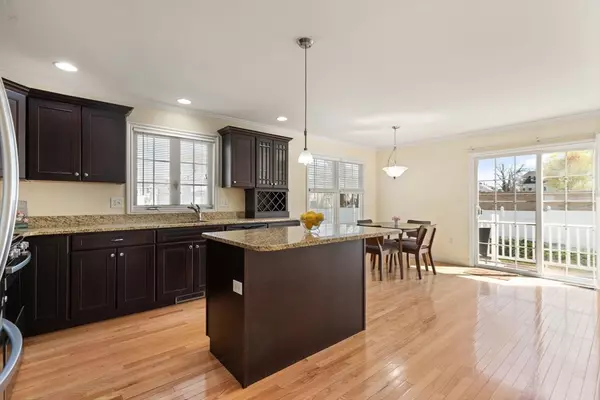For more information regarding the value of a property, please contact us for a free consultation.
18 School St #1 Waltham, MA 02452
Want to know what your home might be worth? Contact us for a FREE valuation!

Our team is ready to help you sell your home for the highest possible price ASAP
Key Details
Sold Price $850,000
Property Type Condo
Sub Type Condominium
Listing Status Sold
Purchase Type For Sale
Square Footage 2,050 sqft
Price per Sqft $414
MLS Listing ID 73228567
Sold Date 05/31/24
Bedrooms 3
Full Baths 2
Half Baths 1
HOA Fees $240/mo
Year Built 2007
Annual Tax Amount $6,875
Tax Year 2024
Property Description
New to Market Stately Mansard with contemporary layout. 3 Bdrm 2.5 bath Town Home located in the heart of Downtown Waltham! This Sunny home features spacious front to back main bdrm Suite with full bath, gas FP, and walk-in closet. Open concept Granite Stainless Eat-in Kitchen with Island and dining area, sliders to private sun splashed deck, Gorgeous hardwood floors, two zone gas heating and Central Air, bathrooms with tiled walls, tankless water heater, workout room in basement, generous storage, Garage parking and so much more! Conveniently located just steps (89 Walk score) to downtown train station and only minutes to major routes, bike path and the areas finest Moody St shops/ restaurants add to this it's appeal! Take a 3-D tour. Ask about Waltham's Owner Occupied residential tax exemption! "
Location
State MA
County Middlesex
Zoning Res
Direction Lyman to School
Rooms
Basement Y
Primary Bedroom Level Third
Interior
Interior Features Exercise Room
Heating Forced Air, Natural Gas
Cooling Central Air
Flooring Wood
Fireplaces Number 1
Appliance Range, Dishwasher, Disposal, Refrigerator, Washer, Dryer
Laundry Second Floor, In Unit
Exterior
Exterior Feature Deck, Deck - Wood
Garage Spaces 1.0
Community Features Public Transportation, Shopping, Tennis Court(s), Park, Walk/Jog Trails, Medical Facility, Bike Path, Conservation Area, Highway Access
Utilities Available for Gas Range
Roof Type Shingle
Total Parking Spaces 1
Garage Yes
Building
Story 3
Sewer Public Sewer
Water Public, Individual Meter
Schools
Elementary Schools Fitzgerald
Middle Schools Wms
High Schools Whs
Others
Senior Community false
Acceptable Financing Contract
Listing Terms Contract
Read Less
Bought with Colleen Kelly • Compass



