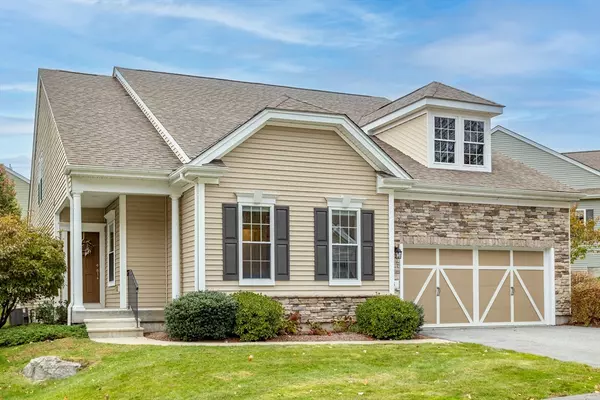For more information regarding the value of a property, please contact us for a free consultation.
6 Parkland Ln Acton, MA 01720
Want to know what your home might be worth? Contact us for a FREE valuation!

Our team is ready to help you sell your home for the highest possible price ASAP
Key Details
Sold Price $890,000
Property Type Single Family Home
Sub Type Single Family Residence
Listing Status Sold
Purchase Type For Sale
Square Footage 2,956 sqft
Price per Sqft $301
MLS Listing ID 73209398
Sold Date 06/04/24
Style Cape,Other (See Remarks)
Bedrooms 3
Full Baths 3
HOA Y/N false
Year Built 2015
Annual Tax Amount $13,639
Tax Year 2024
Property Description
OPEN HOUSES CANCELED! Exquisite stand-alone home in Quail Ridge; Acton's premier 55+ community, is ready for you! Rare model featuring two bedrooms PLUS an office on the first floor, this home presents stunning millwork and amazing attention to detail. Enter a bright, finely detailed living/dining area w/beautiful hardwood floors, intricate columns, and wainscoting. The fireplaced family room and kitchen have vaulted cathedral ceilings, allowing for a bright, open space. Kitchen has abundant cabinet space, granite countertops, and SS appliances including double oven and countertop range. Sliders off the kitchen lead to the deck and back yard area. Spacious 1st floor primary suite has an elegant full bath featuring granite double vanity, soaking tub, & glass-enclosed shower. 1st flr office, laundry, & interior access to 2-car garage offer added convenience. 2nd floor has a 3rd bedroom, full bath, and vast loft area, perfect for family room, exercise room, or additional office space.
Location
State MA
County Middlesex
Zoning Res
Direction Great Road to Skyline Drive to Parkland
Rooms
Family Room Flooring - Wall to Wall Carpet, Recessed Lighting
Basement Full, Interior Entry, Bulkhead, Radon Remediation System, Concrete, Unfinished
Primary Bedroom Level First
Dining Room Flooring - Hardwood, Wainscoting, Lighting - Pendant, Crown Molding
Kitchen Closet/Cabinets - Custom Built, Flooring - Hardwood, Dining Area, Pantry, Countertops - Stone/Granite/Solid, Deck - Exterior, Exterior Access, Open Floorplan, Recessed Lighting, Slider, Stainless Steel Appliances, Lighting - Pendant
Interior
Interior Features Closet, Recessed Lighting, Home Office, Loft
Heating Forced Air
Cooling Central Air
Flooring Tile, Carpet, Hardwood, Flooring - Wall to Wall Carpet
Fireplaces Number 1
Fireplaces Type Family Room
Appliance Gas Water Heater, Oven, Dishwasher, Microwave, Range, Refrigerator, Washer, Dryer
Laundry Laundry Closet, Flooring - Stone/Ceramic Tile, First Floor
Exterior
Exterior Feature Porch, Deck - Wood, Rain Gutters, Professional Landscaping
Garage Spaces 2.0
Community Features Public Transportation, Shopping, Pool, Tennis Court(s), Park, Walk/Jog Trails, Golf, Medical Facility, Laundromat, Bike Path, House of Worship, Public School
Roof Type Shingle
Total Parking Spaces 2
Garage Yes
Building
Lot Description Cleared
Foundation Concrete Perimeter
Sewer Other
Water Public
Others
Senior Community true
Read Less
Bought with The Diamond Group • Keller Williams Realty-Merrimack



