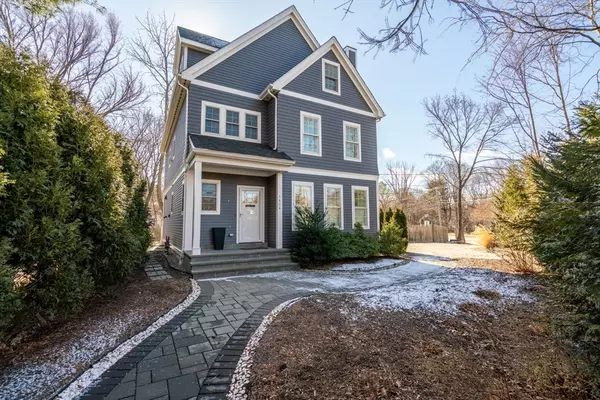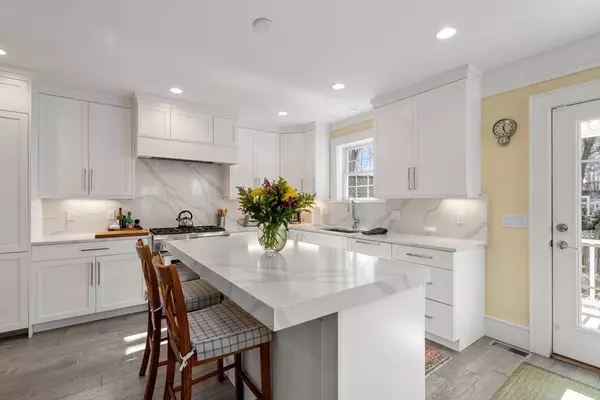For more information regarding the value of a property, please contact us for a free consultation.
1404 Centre Street Newton, MA 02459
Want to know what your home might be worth? Contact us for a FREE valuation!

Our team is ready to help you sell your home for the highest possible price ASAP
Key Details
Sold Price $1,850,000
Property Type Single Family Home
Sub Type Single Family Residence
Listing Status Sold
Purchase Type For Sale
Square Footage 2,986 sqft
Price per Sqft $619
Subdivision Newton Centre
MLS Listing ID 73204155
Sold Date 06/05/24
Style Colonial
Bedrooms 4
Full Baths 3
Half Baths 1
HOA Y/N false
Year Built 2018
Annual Tax Amount $16,193
Tax Year 2023
Lot Size 10,018 Sqft
Acres 0.23
Property Description
Thoughtful modern construction provides a quiet haven within a short distance of the restaurants, shops and T stations in both Newton Centre and Newton Highlands. Rear porch with pergola overlooks Weeks Field, a city park loved by children, dog walkers and soccer players. Easy Access to public swimming beach at Crystal Lake. Highly functional and spacious open floor plan with quality appliances and finishes throughout. Extra insulation provides serenity and lowers utility bills. Each level has its own heating/cooling zone, including the new playroom in basement with separate large storage area. Yard landscaped for privacy and low maintenance, with rear patio and handsome custom shed. Eco-friendly, permeable parking pad for 2 cars off Centre Street, and additional spot behind shed with deeded access off of Paul Street. Pad wired for Level 2 EV charger.
Location
State MA
County Middlesex
Zoning SR3
Direction House is on corner of Paul and Centre St.
Rooms
Basement Full, Partially Finished
Primary Bedroom Level Second
Dining Room Flooring - Hardwood, Recessed Lighting
Kitchen Flooring - Hardwood, Countertops - Stone/Granite/Solid, Kitchen Island, Exterior Access, Recessed Lighting, Stainless Steel Appliances
Interior
Interior Features Recessed Lighting, Bathroom - Full, Den, Bathroom, Play Room
Heating Forced Air, Natural Gas, Ductless
Cooling Central Air, Ductless
Flooring Tile, Carpet, Hardwood, Flooring - Hardwood, Flooring - Stone/Ceramic Tile
Fireplaces Number 1
Fireplaces Type Living Room
Appliance Gas Water Heater, Water Heater, Range, Dishwasher, Disposal, Microwave, Refrigerator, Washer, Dryer, Range Hood, Plumbed For Ice Maker
Laundry Electric Dryer Hookup, Washer Hookup, First Floor
Exterior
Exterior Feature Porch, Deck, Patio, Rain Gutters, Storage
Community Features Public Transportation, Shopping, Park, Walk/Jog Trails, Medical Facility, Highway Access, House of Worship, Public School, T-Station
Utilities Available for Gas Range, Icemaker Connection
Waterfront Description Beach Front,Lake/Pond,3/10 to 1/2 Mile To Beach,Beach Ownership(Public)
Roof Type Shingle
Total Parking Spaces 3
Garage No
Building
Lot Description Corner Lot, Level
Foundation Concrete Perimeter
Sewer Public Sewer
Water Public
Schools
Elementary Schools Bowen Elem.
Middle Schools Oak Hill Middle
High Schools Newton South
Others
Senior Community false
Read Less
Bought with Xi Li • Fathom Realty MA



