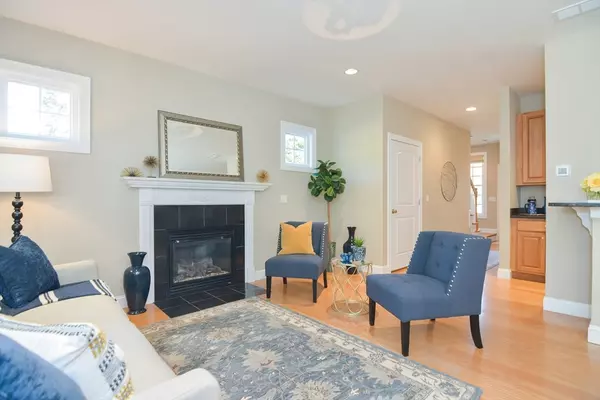For more information regarding the value of a property, please contact us for a free consultation.
17 Hartland Way #17 Acton, MA 01720
Want to know what your home might be worth? Contact us for a FREE valuation!

Our team is ready to help you sell your home for the highest possible price ASAP
Key Details
Sold Price $475,000
Property Type Condo
Sub Type Condominium
Listing Status Sold
Purchase Type For Sale
Square Footage 1,562 sqft
Price per Sqft $304
MLS Listing ID 73215604
Sold Date 06/05/24
Bedrooms 2
Full Baths 1
Half Baths 1
HOA Fees $474/mo
Year Built 2010
Annual Tax Amount $7,396
Tax Year 2024
Property Description
Welcome to Robbins Brook, an enchanting adult community (55+) located in North Acton. Imagine yourself walking on stunning hardwood floors, relaxing in a cozy living room with a gas fireplace, high ceilings, and open to the kitchen and dining area. The kitchen features stainless steel appliances, granite countertops, and a spacious, organized walk-in pantry with drawers and shelves. The heated sunroom leads you to the serene backyard that borders the picturesque bike trail. As you make your way upstairs, you'll find a roomy landing perfect for a reading nook or home office. The stackable laundry is conveniently located between the bright guest and main bedrooms. The main bedroom boasts a large walk-in closet and an attached full bathroom. The comfort and convenience of this home are truly unparalleled. Additionally, its proximity to Nara Parks trails, summer concerts, a swimming pond, and picnic tables makes it an ideal location. Welcome Home!
Location
State MA
County Middlesex
Zoning RES
Direction Hartland - At 1st stop sign go right; at next stop sign unit is directly straight, park in lot to rt
Rooms
Basement N
Primary Bedroom Level Second
Dining Room Flooring - Hardwood, Lighting - Overhead
Kitchen Flooring - Hardwood, Pantry, Countertops - Stone/Granite/Solid, Recessed Lighting, Peninsula
Interior
Interior Features Lighting - Overhead, Sun Room
Heating Forced Air, Natural Gas
Cooling Central Air
Flooring Wood, Tile, Carpet, Vinyl / VCT, Vinyl
Fireplaces Number 1
Fireplaces Type Living Room
Appliance Range, Dishwasher, Microwave, Refrigerator, Washer, Dryer
Laundry Second Floor, In Unit, Electric Dryer Hookup
Exterior
Exterior Feature Patio
Garage Spaces 1.0
Community Features Public Transportation, Shopping, Pool, Tennis Court(s), Park, Walk/Jog Trails, Stable(s), Golf, Medical Facility, Bike Path, Conservation Area, Public School, Adult Community
Utilities Available for Electric Range, for Electric Dryer
Waterfront Description Beach Front,Lake/Pond,3/10 to 1/2 Mile To Beach,Beach Ownership(Public)
Roof Type Shingle
Total Parking Spaces 1
Garage Yes
Building
Story 2
Sewer Private Sewer
Water Public
Schools
Elementary Schools Choice
Middle Schools Rj Grey
High Schools Ab Regional
Others
Pets Allowed Yes w/ Restrictions
Senior Community true
Read Less
Bought with Team Suzanne and Company • Compass



