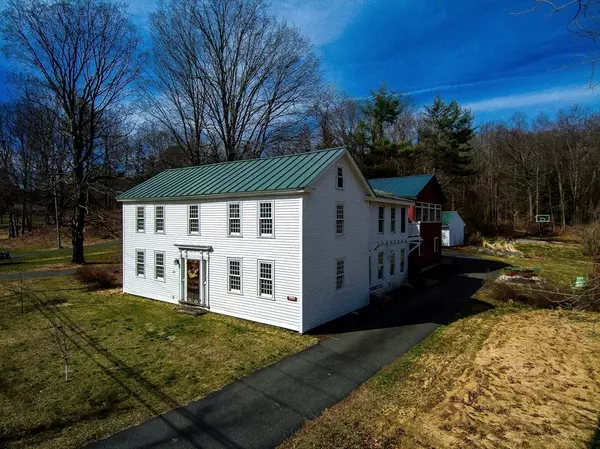For more information regarding the value of a property, please contact us for a free consultation.
300 Conway Rd Deerfield, MA 01373
Want to know what your home might be worth? Contact us for a FREE valuation!

Our team is ready to help you sell your home for the highest possible price ASAP
Key Details
Sold Price $557,000
Property Type Single Family Home
Sub Type Single Family Residence
Listing Status Sold
Purchase Type For Sale
Square Footage 3,860 sqft
Price per Sqft $144
MLS Listing ID 73218106
Sold Date 06/07/24
Style Colonial,Antique
Bedrooms 4
Full Baths 2
HOA Y/N false
Year Built 1777
Annual Tax Amount $7,724
Tax Year 2024
Lot Size 4.100 Acres
Acres 4.1
Property Description
Open House 4/13 11-1 4/14 1-2:30 Set on 4.1 acres, this historic Colonial residence, dating back to 1777, merges period charm w/contemporary updates. Inside, wide plank floors, original fireplace/mantels, pristine wood paneling & modern windows in the classic 12 over 12. The 1st floor has a renovated kitchen w/granite countertops, SS appliances, & an open floor plan that allows for a large dining area. There is a convenient 1st-floor bath w/walk-in shower, & mudroom connecting the 2-car garage. In the front of the home are 2 lrg sunny rooms w/decorative fireplaces. Second floor has 4 bedrooms, hall bath, & an unexpected bonus room. Primary w/high ceilings & cedar closet w/hot tub. The back bedroom/office also houses a discreet laundry area within a walk-in closet. Bonus room w/banks of windows & balcony allows you to enjoy views of the gardens, kids' playhouse, basketball court, & pond. Several outside sitting areas, including a patio w/fireplace, covered Trex deck, & patio alcove.
Location
State MA
County Franklin
Area South Deerfield
Zoning RA
Direction Rt 5 to Conway Rd. which is also 116 look for sign.
Rooms
Family Room Closet, Flooring - Hardwood, Lighting - Overhead
Basement Partial, Crawl Space, Interior Entry, Dirt Floor, Concrete, Unfinished
Primary Bedroom Level Second
Dining Room Beamed Ceilings, Closet, Flooring - Wood, Open Floorplan, Lighting - Sconce, Lighting - Overhead
Kitchen Closet/Cabinets - Custom Built, Flooring - Wood, Dining Area, Countertops - Stone/Granite/Solid, Countertops - Upgraded, Cabinets - Upgraded, Open Floorplan, Remodeled, Stainless Steel Appliances, Peninsula, Lighting - Overhead
Interior
Interior Features Lighting - Overhead, Recessed Lighting, Mud Room, Bonus Room, Sauna/Steam/Hot Tub, Walk-up Attic
Heating Baseboard, Electric Baseboard, Oil
Cooling None
Flooring Wood, Tile, Flooring - Engineered Hardwood
Fireplaces Number 4
Fireplaces Type Dining Room, Family Room, Kitchen, Living Room
Appliance Electric Water Heater, Water Heater, Range, Dishwasher, Microwave, Refrigerator, Washer, Dryer, Range Hood
Laundry Closet - Walk-in, Flooring - Stone/Ceramic Tile, Lighting - Overhead, Second Floor, Electric Dryer Hookup, Washer Hookup
Exterior
Exterior Feature Balcony - Exterior, Porch, Deck - Composite, Patio, Covered Patio/Deck, Storage, Fruit Trees, Garden, Other
Garage Spaces 2.0
Community Features Shopping, Park, Walk/Jog Trails, Conservation Area, Highway Access, Private School, Public School
Utilities Available for Electric Range, for Electric Dryer, Washer Hookup
Waterfront Description Beach Front,Lake/Pond,1/10 to 3/10 To Beach,Beach Ownership(Private)
Roof Type Shingle,Metal
Total Parking Spaces 4
Garage Yes
Building
Lot Description Wooded, Cleared
Foundation Stone
Sewer Private Sewer
Water Public
Architectural Style Colonial, Antique
Schools
Elementary Schools Deerfield Eleme
Middle Schools Deerfield Eleme
High Schools Frontier/Privat
Others
Senior Community false
Read Less
Bought with Christine Lau • 5 College REALTORS®



