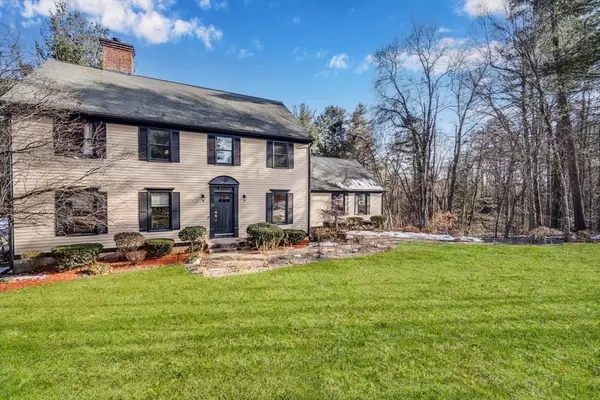For more information regarding the value of a property, please contact us for a free consultation.
10 Dairy Ln Southwick, MA 01077
Want to know what your home might be worth? Contact us for a FREE valuation!

Our team is ready to help you sell your home for the highest possible price ASAP
Key Details
Sold Price $630,000
Property Type Single Family Home
Sub Type Single Family Residence
Listing Status Sold
Purchase Type For Sale
Square Footage 2,992 sqft
Price per Sqft $210
Subdivision The Woods At Sunnyside Ranch
MLS Listing ID 73203223
Sold Date 06/10/24
Style Colonial
Bedrooms 4
Full Baths 2
Half Baths 1
HOA Y/N false
Year Built 1994
Annual Tax Amount $7,014
Tax Year 2024
Lot Size 1.540 Acres
Acres 1.54
Property Description
SERENITY & PRIVACY ON A 1.54 ACRE CUL DE SAC LOT is where you'll find this Stunning Colonial, which offers a Gorgeous Updated eat in kitchen, with an abundance of cherry cabinets, stainless appliances, granite countertops, refinished hardwood flooring, a Lovely island and Amazing backyard views. The inviting Dining Room, perfect for Special gatherings and steps away to an Oversize living room, with NEW HW fl. The relaxing Den displays a wood burning fireplace, HW flooring and access to a must have 3 season screened deck. The Spacious Bonus Room allows you options for a 1st floor bedroom, office or family room. The large half bath finishes off the first level. As you make your way up to the 2nd level you will find 4 generous size bedrooms, with a NEW primary bath, NEW HW flooring and an updated full bath. Other features include NEW heating system, central air, Hardie Plank siding, professionally landscaped grounds and 1st fl laundry, 25 minutes to BDL Airport and Private Schools!!
Location
State MA
County Hampden
Zoning R-40
Direction Hillside to Meadow Lane, 1st right is Dairy Ln.
Rooms
Family Room Flooring - Wood, Deck - Exterior
Basement Full, Walk-Out Access
Primary Bedroom Level Second
Dining Room Flooring - Wood
Kitchen Flooring - Hardwood, Countertops - Stone/Granite/Solid, Countertops - Upgraded, Kitchen Island, Cabinets - Upgraded, Recessed Lighting, Remodeled
Interior
Interior Features Closet, Bonus Room, Central Vacuum
Heating Forced Air, Oil
Cooling Central Air
Flooring Tile, Hardwood, Flooring - Hardwood
Fireplaces Number 1
Fireplaces Type Family Room
Appliance Water Heater, Range, Dishwasher, Microwave, Refrigerator
Laundry First Floor
Exterior
Exterior Feature Porch, Porch - Screened, Rain Gutters, Professional Landscaping, Sprinkler System, Screens, Stone Wall
Garage Spaces 2.0
Community Features Shopping, Stable(s), Golf, House of Worship, Public School
Roof Type Shingle
Total Parking Spaces 5
Garage Yes
Building
Lot Description Cul-De-Sac
Foundation Concrete Perimeter
Sewer Private Sewer
Water Private
Schools
Elementary Schools Woodland
Middle Schools Powder Mill
High Schools Stgrhs
Others
Senior Community false
Read Less
Bought with Nicole Satkowski • RE/MAX Compass



