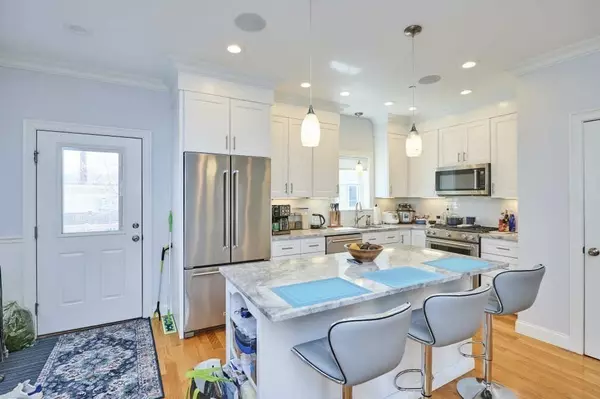For more information regarding the value of a property, please contact us for a free consultation.
266 Lamartine Street #3 Boston, MA 02130
Want to know what your home might be worth? Contact us for a FREE valuation!

Our team is ready to help you sell your home for the highest possible price ASAP
Key Details
Sold Price $925,000
Property Type Condo
Sub Type Condominium
Listing Status Sold
Purchase Type For Sale
Square Footage 1,812 sqft
Price per Sqft $510
MLS Listing ID 73228227
Sold Date 06/11/24
Bedrooms 2
Full Baths 3
HOA Fees $333/mo
Year Built 2016
Annual Tax Amount $6,292
Tax Year 2023
Property Description
Central JP end-unit townhouse offers tons of modern amenities - one of a kind! A high-end gut reno in 2016 features 9+ ft ceilings, hardwood floors, exceptional light, open kitchen / living / dining perfect for today's living. Chef's kitchen with high-end appliances, custom cabinetry, quartz countertops, 5-burner stove and convection oven and a large island anchors the ground floor. Enjoy 2 good sized bedrooms on the upper level with semi-vaulted ceilings both with beautifully finished closets. The 2nd level features 2 nicely updated bathrooms, one of which is en suite. A flexible lower level could be 2nd family room or 3rd bedroom or home office while also featuring lots of storage. Nest thermostats, built in speakers, and quality craftsmanship throughout. The exterior features a private / fenced patio area and a back deck for grilling just off kitchen. A+ location close to the T, dining, shopping and entertainment.
Location
State MA
County Suffolk
Area Jamaica Plain
Zoning CD
Direction Green or Boylston to Lamartine
Rooms
Basement Y
Primary Bedroom Level Second
Interior
Interior Features Wired for Sound
Heating Forced Air, Natural Gas
Cooling Central Air
Flooring Wood
Appliance Oven, Dishwasher, Disposal, Trash Compactor, Microwave, Range, Refrigerator, Freezer, Washer, Dryer
Laundry In Basement, In Unit, Electric Dryer Hookup
Exterior
Exterior Feature Porch, Deck - Wood, Patio - Enclosed, Garden
Community Features Public Transportation, Shopping, Tennis Court(s), Park, Walk/Jog Trails, Bike Path, T-Station
Utilities Available for Gas Range, for Electric Dryer
Roof Type Shingle
Garage No
Building
Story 3
Sewer Public Sewer
Water Public
Schools
Elementary Schools Bps
Middle Schools Bps
High Schools Bps
Others
Senior Community false
Acceptable Financing Contract
Listing Terms Contract
Read Less
Bought with Jim Reed • Citylight Homes LLC



