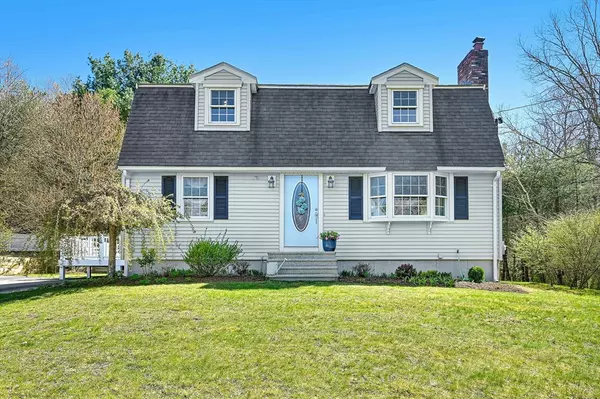For more information regarding the value of a property, please contact us for a free consultation.
25 Maple Hill Rd Wrentham, MA 02093
Want to know what your home might be worth? Contact us for a FREE valuation!

Our team is ready to help you sell your home for the highest possible price ASAP
Key Details
Sold Price $710,000
Property Type Single Family Home
Sub Type Single Family Residence
Listing Status Sold
Purchase Type For Sale
Square Footage 1,536 sqft
Price per Sqft $462
MLS Listing ID 73231033
Sold Date 06/11/24
Style Gambrel /Dutch
Bedrooms 3
Full Baths 2
HOA Y/N false
Year Built 1984
Annual Tax Amount $6,386
Tax Year 2024
Lot Size 1.040 Acres
Acres 1.04
Property Description
Great Wrentham property at the end of a cul-de-sac and shielded by conservation land! Corner lot (1 acre) close to Mirror Lake and beach! The private backyard is your own warm weather oasis with a large level yard leading to a fenced in In-ground pool with patio and cabana! Has a large composite deck and vinyl siding. Once inside you are greeted by a kitchen bright with natural sunlight! Has granite counter tops, SS appliances and beautiful hardwood floors. DR leads to a relaxing wood FP LR and den area, all with newer HWF!! First floor also has an updated full bath (new vanity, new floors). 2nd floor has a spacious primary bed (no bath) with wood FP, HWF and built-in shelving that adds loads of charm! 2 more beds, a full bath and all HWF complete the top floor! And the dry unfinished basement has good potential to be finished for extra living space! Privacy, charm, warmth and summer fun are all available in this beautiful Home just waiting for you to make it your own!!
Location
State MA
County Norfolk
Zoning R-43
Direction Shears St to Forest Grove Ave.
Rooms
Basement Full, Bulkhead, Unfinished
Primary Bedroom Level Second
Interior
Interior Features High Speed Internet
Heating Baseboard, Oil
Cooling None
Flooring Tile, Hardwood
Fireplaces Number 2
Appliance Water Heater, Tankless Water Heater, Range, Dishwasher, Microwave, Refrigerator, Washer, Dryer
Laundry In Basement, Electric Dryer Hookup, Washer Hookup
Exterior
Exterior Feature Deck - Composite, Patio, Pool - Inground, Rain Gutters
Pool In Ground
Community Features Shopping, Walk/Jog Trails, Golf, Medical Facility, Conservation Area, House of Worship, Public School
Utilities Available for Electric Range, for Electric Dryer, Washer Hookup, Generator Connection
Waterfront Description Beach Front,Stream,Lake/Pond,1/2 to 1 Mile To Beach
Roof Type Shingle
Total Parking Spaces 6
Garage No
Private Pool true
Building
Lot Description Cul-De-Sac, Corner Lot, Wooded, Gentle Sloping, Level
Foundation Concrete Perimeter
Sewer Private Sewer
Water Public
Architectural Style Gambrel /Dutch
Schools
Elementary Schools Delaney
Middle Schools King Phillip Ms
High Schools King Phillip Hs
Others
Senior Community false
Read Less
Bought with Lisa Iantosca • Donahue Real Estate Co.



