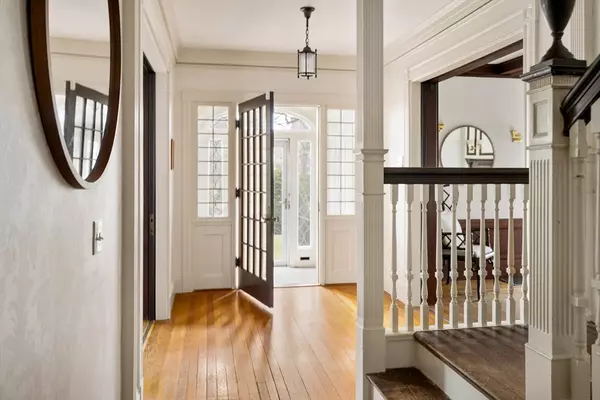For more information regarding the value of a property, please contact us for a free consultation.
47 Hancock Ave Newton, MA 02459
Want to know what your home might be worth? Contact us for a FREE valuation!

Our team is ready to help you sell your home for the highest possible price ASAP
Key Details
Sold Price $3,450,000
Property Type Single Family Home
Sub Type Single Family Residence
Listing Status Sold
Purchase Type For Sale
Square Footage 3,943 sqft
Price per Sqft $874
MLS Listing ID 73216819
Sold Date 06/12/24
Style Colonial
Bedrooms 6
Full Baths 4
Half Baths 1
HOA Y/N false
Year Built 1880
Annual Tax Amount $25,397
Tax Year 2024
Lot Size 0.760 Acres
Acres 0.76
Property Description
Sited beautifully on nearly an acre of serene landscape, bordering Wilson Conservation land, 47 Hancock Ave stands as a once in a generation gem. A welcoming center foyer lead to a sun filled, generous formal living room, highlighted by a fireplace, wood beams, extensive windows. Lovely family room w/ pocket doors open to formal dining room with expansive screened in porch. Bright and young eat in kitchen (2006) features a center island with seating, gas range, high end appliances, and picture windows overlooking the special and private land. Breakfast area with built-in bench and plentiful storage. Upstairs hosts a gorgeous primary suite with a spa like bath (2008), walk in closet, private deck. Two additional bedrooms & baths, plus home office/laundry room. Fully expanded 3rd floor suite w/ skylights, kitchenette, full bath. A 3 car garage with fabulous accessory apartment (2013). Outstanding location minutes to Newton Center, Crystal Lake. Truly a house to fall in love with!
Location
State MA
County Middlesex
Zoning SR2
Direction Beacon Street to Hancock Ave
Rooms
Family Room Closet, Window(s) - Bay/Bow/Box
Basement Walk-Out Access
Primary Bedroom Level Second
Dining Room Flooring - Hardwood, Exterior Access
Kitchen Flooring - Hardwood, Window(s) - Picture, Dining Area, Countertops - Stone/Granite/Solid, Kitchen Island, Exterior Access
Interior
Interior Features Bathroom - Half, Bathroom - Full, Office, Bathroom, Accessory Apt.
Heating Forced Air, Baseboard, Hot Water, Natural Gas
Cooling Central Air
Flooring Flooring - Hardwood
Fireplaces Number 2
Fireplaces Type Family Room, Living Room
Appliance Gas Water Heater
Laundry Second Floor
Exterior
Exterior Feature Balcony / Deck, Porch - Screened, Deck, Rain Gutters, Professional Landscaping, Guest House
Garage Spaces 3.0
Community Features Public Transportation, Shopping, Park, Walk/Jog Trails, Conservation Area, Public School, T-Station
View Y/N Yes
View Scenic View(s)
Roof Type Slate,Rubber
Total Parking Spaces 4
Garage Yes
Building
Foundation Stone
Sewer Public Sewer
Water Public
Schools
Elementary Schools Mason Rice
Others
Senior Community false
Read Less
Bought with Gayle Winters & Co. Team • Compass



