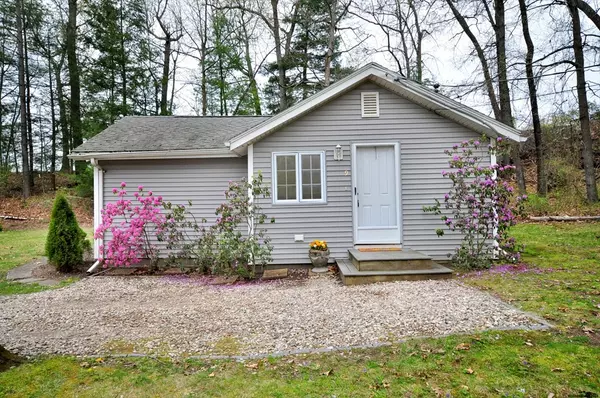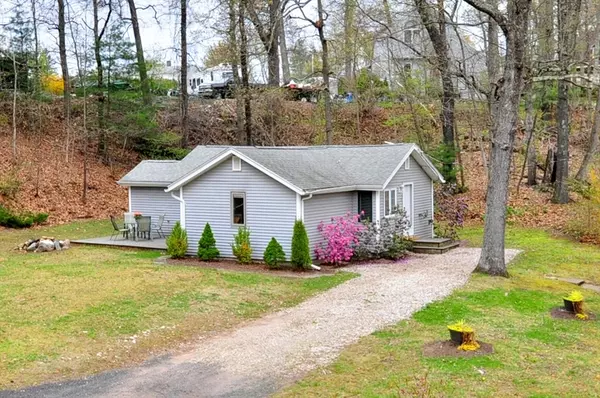For more information regarding the value of a property, please contact us for a free consultation.
9 South Rd Southwick, MA 01077
Want to know what your home might be worth? Contact us for a FREE valuation!

Our team is ready to help you sell your home for the highest possible price ASAP
Key Details
Sold Price $255,000
Property Type Single Family Home
Sub Type Single Family Residence
Listing Status Sold
Purchase Type For Sale
Square Footage 751 sqft
Price per Sqft $339
MLS Listing ID 73231003
Sold Date 06/13/24
Style Bungalow
Bedrooms 1
Full Baths 1
HOA Y/N false
Year Built 1940
Annual Tax Amount $3,748
Tax Year 2024
Lot Size 0.540 Acres
Acres 0.54
Property Description
Tucked away on a dead-end street in the Lake Congamond community. This cozy Bungalow/Ranch style home is waiting for the water enthusiast, nature lover or gardener! Offering an open floor plan with washer hookup off the kitchen, nice size bedroom with walk-in closet . Sliders in the bedroom offer a lovely nature view! Walk out onto the composite deck to enjoy your morning coffee or dinner. Home is situated on .20-acre parcel with a .34-acre parcel included, known as lots 118 and 119. Short walk to public and private beach. So launch your boat, grab your bathing suit and walk to the beach, kayak, or rod and reel and enjoy nature. Grab your bicycle or sneakers and hit the Southwick Rail Trail which is also minutes away. This is more than just a house -it's a place to relax and immerse yourself into the beauty of nature. Professional interior photos will be posted soon.
Location
State MA
County Hampden
Area Congamond
Zoning 01
Direction Miller Road to Fourth Street To South Road
Rooms
Kitchen Flooring - Stone/Ceramic Tile, Dining Area, Dryer Hookup - Electric, Washer Hookup
Interior
Heating Electric
Cooling None
Flooring Tile, Vinyl
Appliance Electric Water Heater, Range, Refrigerator
Laundry First Floor, Washer Hookup
Exterior
Exterior Feature Deck - Composite
Community Features Walk/Jog Trails, Bike Path, Public School
Utilities Available for Electric Range, for Electric Oven, Washer Hookup
Waterfront Description Beach Front,Lake/Pond,Walk to,0 to 1/10 Mile To Beach,Beach Ownership(Private,Association)
Roof Type Shingle
Total Parking Spaces 3
Garage No
Building
Lot Description Cleared, Level
Foundation Block
Sewer Public Sewer
Water Public
Others
Senior Community false
Acceptable Financing Contract
Listing Terms Contract
Read Less
Bought with The Jarboe Group • KW Pinnacle Central



