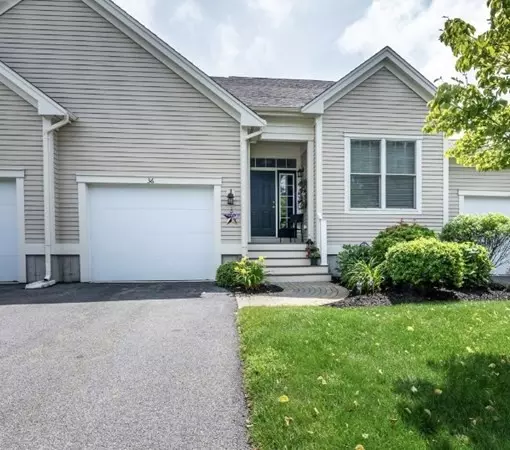For more information regarding the value of a property, please contact us for a free consultation.
36 Southport Dr #597 Mashpee, MA 02649
Want to know what your home might be worth? Contact us for a FREE valuation!

Our team is ready to help you sell your home for the highest possible price ASAP
Key Details
Sold Price $695,000
Property Type Condo
Sub Type Condominium
Listing Status Sold
Purchase Type For Sale
Square Footage 2,250 sqft
Price per Sqft $308
MLS Listing ID 73133630
Sold Date 06/13/24
Bedrooms 2
Full Baths 2
HOA Fees $695/mo
Year Built 2014
Annual Tax Amount $3,566
Tax Year 2023
Property Description
Popular, spacious and tastefully upgraded Centerville style at Southport! This home is located just steps from the Village Center where you will find the indoor and outdoor pools, fitness center, library, activities and much more. This unit offers immaculate wood floors and an open floor plan with truly impressive soaring ceilings. The kitchen is light and bright with a breakfast bar, granite countertops, stainless steel appliances, upgraded cabinets and custom tile flooring. The open living and dining area leads to a beautiful year round sunroom with heat and air conditioning. Open the sunroom door to enjoy an outdoor space on the patio area. The primary bedroom features a walk in closet and a private full bath with double sinks and a walk in shower. Rounding off the main level are the spacious guest bedroom and bathroom and a laundry room with built in shelving for plenty of storage. The expanded finished lower level is great for an office, den or media room.
Location
State MA
County Barnstable
Zoning R#
Direction Route 151 to Southport Drive. Stop at gate to register for your appointment.
Rooms
Basement Y
Interior
Heating Forced Air, Natural Gas
Cooling Central Air
Fireplaces Number 1
Appliance Range, Dishwasher, Microwave, Refrigerator, Washer, Dryer
Exterior
Exterior Feature Porch - Enclosed, Patio, Professional Landscaping, Sprinkler System
Garage Spaces 1.0
Pool Association, In Ground, Indoor, Heated
Community Features Adult Community
Waterfront Description Beach Front,Lake/Pond,Ocean,Beach Ownership(Public)
Total Parking Spaces 1
Garage Yes
Building
Story 1
Sewer Private Sewer
Water Public
Others
Pets Allowed Yes w/ Restrictions
Senior Community false
Read Less
Bought with Non Member • Non Member Office



