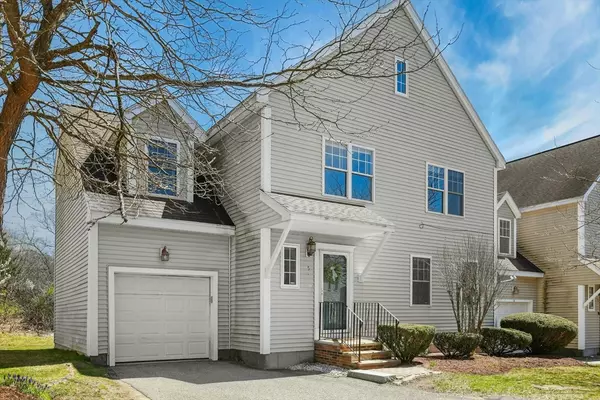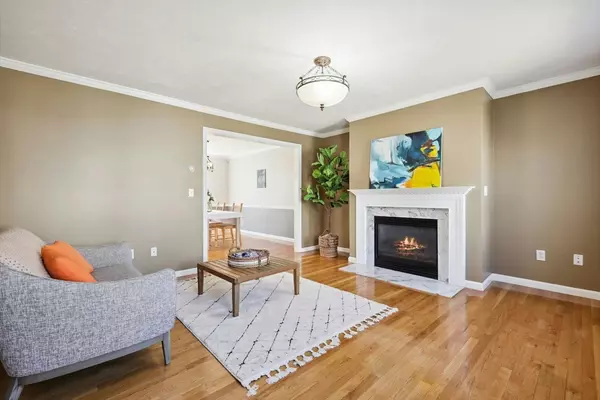For more information regarding the value of a property, please contact us for a free consultation.
5 Samantha Way #5 Acton, MA 01720
Want to know what your home might be worth? Contact us for a FREE valuation!

Our team is ready to help you sell your home for the highest possible price ASAP
Key Details
Sold Price $830,000
Property Type Condo
Sub Type Condominium
Listing Status Sold
Purchase Type For Sale
Square Footage 2,237 sqft
Price per Sqft $371
MLS Listing ID 73227753
Sold Date 06/13/24
Bedrooms 4
Full Baths 2
Half Baths 1
HOA Fees $172/mo
Year Built 2000
Annual Tax Amount $11,349
Tax Year 2024
Lot Size 3,484 Sqft
Acres 0.08
Property Description
Welcome home! This 4-bedroom Colonial Single house built in 2000 in Harris St. Village, With open concept floor plan adorned with beautiful hardwood floors, expertly refinished in 2020. Enjoy the benefits of solar panels installed the same year, Step into open kitchen and dinning area renovated in 2020, quartz countertops, a tiled backsplash, while the cozy living room with a gas fireplace provides warmth and comfort. Completing the first floor are the convenience of laundry facilities and a well-appointed half bath. From the rear door, escape to your private patio, offering a tranquil outdoor retreat for relaxation or gatherings with friends and family. upstairs the master bedroom awaits along with three additional bedrooms and two full baths, a top-rated school district, and conveniently located near shopping, restaurants, trails and the scenic Nara Park.
Location
State MA
County Middlesex
Zoning RES
Direction Great Rd to Harris to Samantha
Rooms
Family Room Flooring - Wall to Wall Carpet
Basement Y
Primary Bedroom Level Second
Dining Room Flooring - Hardwood, Lighting - Pendant
Kitchen Kitchen Island, Recessed Lighting
Interior
Heating Forced Air, Natural Gas
Cooling Central Air
Flooring Tile, Carpet, Hardwood
Fireplaces Number 1
Fireplaces Type Living Room
Appliance Range, Dishwasher, Microwave, Refrigerator, Washer, Dryer
Laundry Flooring - Stone/Ceramic Tile, Main Level, Exterior Access, First Floor, In Unit
Exterior
Exterior Feature Patio
Garage Spaces 1.0
Utilities Available for Gas Range
Roof Type Shingle
Total Parking Spaces 1
Garage Yes
Building
Story 2
Sewer Private Sewer
Water Public
Schools
Elementary Schools Choices Of 6
Middle Schools Rj Gray
High Schools Ab
Others
Senior Community false
Read Less
Bought with Yalan Deng • Yuan's Team Realty



