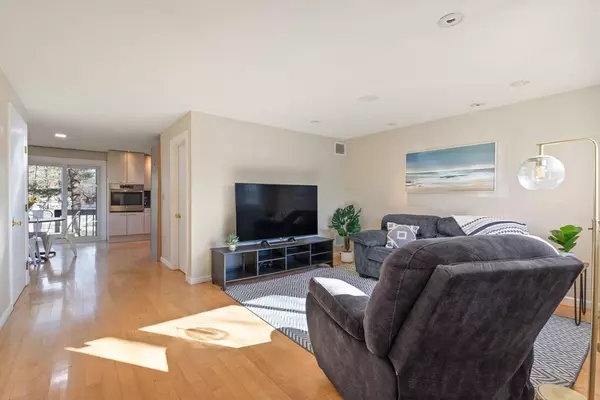For more information regarding the value of a property, please contact us for a free consultation.
22 Beth Cir #22 Acton, MA 01720
Want to know what your home might be worth? Contact us for a FREE valuation!

Our team is ready to help you sell your home for the highest possible price ASAP
Key Details
Sold Price $490,000
Property Type Condo
Sub Type Condominium
Listing Status Sold
Purchase Type For Sale
Square Footage 1,200 sqft
Price per Sqft $408
MLS Listing ID 73219900
Sold Date 06/14/24
Bedrooms 2
Full Baths 2
HOA Fees $395/mo
Year Built 1978
Annual Tax Amount $5,976
Tax Year 2024
Property Description
Pristine 2 bed, 2 bath condo at Westwind Condominiums. This bright and contemporary unit features an open floor plan with living room, eat-in kitchen and full bath on the first floor. Hardwood floors, new energy efficient windows and central air. The kitchen boasts high-end appliances including Thermador range and built-in Sub Zero refrigerator. Ample cabinet space, a large window and direct access to the deck make this a great space to cook and entertain. The second floor includes an primary bedroom with custom California Closet system, a second bedroom and full bath. The fully-finished lower level provides over 500 additional square feet of living space great for an office, home gym, playroom or entertainment space. This condo has year round comfort with central heating & A/C. Fantastic location close to Acton shopping centers and Littleton's 'The Point'. Close to conservation. Great commuter location with nearby South Acton commuter rail stop and easy access to Rt 2A and Rt 49.
Location
State MA
County Middlesex
Zoning RES
Direction 2A to Beth Circle
Rooms
Basement Y
Primary Bedroom Level Second
Kitchen Flooring - Hardwood, Dining Area, Balcony / Deck, Cabinets - Upgraded, Open Floorplan, Recessed Lighting, Stainless Steel Appliances
Interior
Interior Features Recessed Lighting, Bonus Room
Heating Central, Forced Air, Natural Gas
Cooling Central Air
Flooring Wood, Tile, Flooring - Wall to Wall Carpet
Appliance Range, Oven, Dishwasher, Refrigerator, Washer, Dryer
Laundry In Basement, In Unit
Exterior
Exterior Feature Deck - Wood
Community Features Public Transportation, Shopping, Park, Walk/Jog Trails, Medical Facility, Laundromat, Bike Path, Conservation Area, Highway Access, House of Worship, Private School, Public School
Utilities Available for Gas Range
Roof Type Shingle
Total Parking Spaces 2
Garage No
Building
Story 2
Sewer Public Sewer, Other
Water Public
Schools
High Schools Abhs
Others
Senior Community false
Read Less
Bought with Joan Meyer • Barrett Sotheby's International Realty



