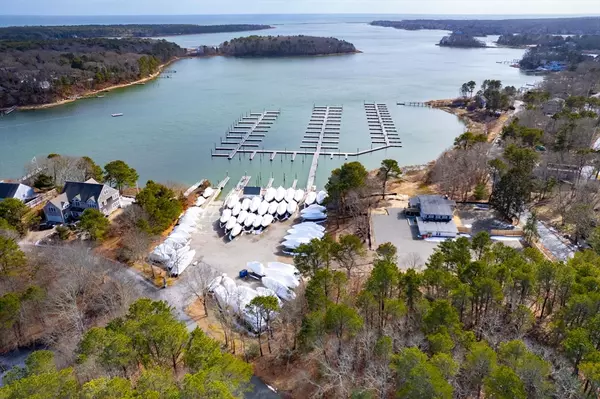For more information regarding the value of a property, please contact us for a free consultation.
294 Mashpee Neck Rd Mashpee, MA 02649
Want to know what your home might be worth? Contact us for a FREE valuation!

Our team is ready to help you sell your home for the highest possible price ASAP
Key Details
Sold Price $1,500,000
Property Type Single Family Home
Sub Type Single Family Residence
Listing Status Sold
Purchase Type For Sale
Square Footage 2,500 sqft
Price per Sqft $600
MLS Listing ID 73206160
Sold Date 06/14/24
Style Farmhouse
Bedrooms 4
Full Baths 2
Half Baths 1
HOA Y/N false
Year Built 2024
Annual Tax Amount $1,860
Tax Year 2023
Lot Size 2.040 Acres
Acres 2.04
Property Description
This beautifully appointed, brand new, 4 bed, 2.5 bath contemporary farmhouse is situated in the middle of 2 wooded acres of land with Mashpee River Woodlands walking trails directly across the street and the marina and boat ramp into Popponesset Bay just barefoot steps away. As you walk through the front door into an entryway with built in mudroom and open concept floor plan, the grand staircase with stainless rail system will take your breath away. Enjoy the ease of one floor living with a first floor primary en suite complete with gorgeous walk in closet and spa worthy bathroom. Invite extended family & friends to stay on the spacious 2nd floor with 3 additional bedrooms, full bath and loft area. There are so many uses for the separate bonus room with stunning cedar ceiling off of the 4th bedroom. Step out the back slider onto the mahogany deck and live the true Cape Cod lifestyle. This one is a must see, don't let it be the one that got away!
Location
State MA
County Barnstable
Zoning R3
Direction Rte 28 to Quinaquisset Ave to Mashpee Neck
Rooms
Basement Full
Primary Bedroom Level First
Dining Room Bathroom - Half, Closet, Flooring - Hardwood
Kitchen Bathroom - Half, Flooring - Hardwood, Dining Area, Pantry, Countertops - Stone/Granite/Solid, Kitchen Island, Cabinets - Upgraded, Deck - Exterior, Exterior Access, Recessed Lighting, Slider, Stainless Steel Appliances, Gas Stove, Crown Molding
Interior
Interior Features Bonus Room, Loft
Heating Forced Air
Cooling Central Air
Flooring Wood, Tile, Flooring - Hardwood
Appliance Water Heater, Range, Dishwasher, Refrigerator
Laundry Bathroom - Half, Flooring - Hardwood, First Floor
Exterior
Exterior Feature Deck, Outdoor Shower
Garage Spaces 2.0
Community Features Walk/Jog Trails, Conservation Area, Marina
Utilities Available for Gas Range
Waterfront Description Beach Front
Roof Type Shingle
Total Parking Spaces 6
Garage Yes
Building
Lot Description Wooded, Level
Foundation Concrete Perimeter
Sewer Private Sewer
Water Public
Others
Senior Community false
Read Less
Bought with Cheryl Deschenes • William Raveis R.E. Home Services



