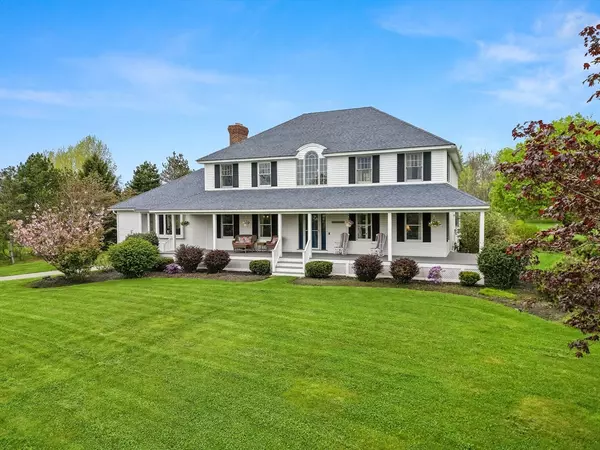For more information regarding the value of a property, please contact us for a free consultation.
24 Spring Hill Rd Merrimac, MA 01860
Want to know what your home might be worth? Contact us for a FREE valuation!

Our team is ready to help you sell your home for the highest possible price ASAP
Key Details
Sold Price $952,000
Property Type Single Family Home
Sub Type Single Family Residence
Listing Status Sold
Purchase Type For Sale
Square Footage 3,678 sqft
Price per Sqft $258
MLS Listing ID 73237190
Sold Date 06/14/24
Style Colonial
Bedrooms 4
Full Baths 2
Half Baths 1
HOA Y/N false
Year Built 1991
Annual Tax Amount $12,215
Tax Year 2024
Lot Size 1.940 Acres
Acres 1.94
Property Description
WOW, this 3,600+ sq.ft home offers sunny spaces & the open floor plan we all want! Oversized kitchen offers multiple work stations, island, bar counter w/stools & large dining area. Kitchen opens to huge family room w/wooden beams, cathedral ceiling, floor to ceiling brick fireplace & views of and access to backyard. A warm dining room w/french doors for those special meals. There is a formal living room, spacious foyer, 1/2 bath/laundry PLUS a private den/office. Head upstairs & enjoy your well scaled primary suite w/a spa bathroom w/jacuzzi & walk in closet, 3 additional bedrooms & guest bath complete the 2nd floor. Full basement for storage or if you need more space for living. This house really shines on the outside! Recently updated farmers porch overlooks the broad front yard & quiet street. STUNNING large heated pool w/new hardscape/fencing, & gas firepit. Vacation at home, tons of room for kids/dogs to play in the yard.
Location
State MA
County Essex
Zoning AR
Direction Merrimac St to Little Pond Rd to Spring Hill Rd
Rooms
Family Room Cathedral Ceiling(s), Ceiling Fan(s), Beamed Ceilings, Flooring - Wall to Wall Carpet, Deck - Exterior, Exterior Access
Basement Full, Interior Entry, Garage Access, Concrete, Unfinished
Primary Bedroom Level Second
Dining Room Flooring - Wood, Chair Rail
Kitchen Flooring - Stone/Ceramic Tile, Window(s) - Bay/Bow/Box, Dining Area, Pantry, Countertops - Stone/Granite/Solid, Kitchen Island, Deck - Exterior, Exterior Access, Open Floorplan, Stainless Steel Appliances, Gas Stove
Interior
Interior Features Closet, Home Office, Central Vacuum
Heating Forced Air, Natural Gas
Cooling None
Flooring Wood, Tile, Carpet
Fireplaces Number 1
Fireplaces Type Family Room
Appliance Gas Water Heater, Water Heater, Range, Dishwasher, Microwave, Refrigerator, Washer, Dryer, Range Hood
Laundry Bathroom - Half, Main Level, First Floor
Exterior
Exterior Feature Porch, Deck, Patio, Pool - Inground Heated, Rain Gutters, Professional Landscaping, Fenced Yard
Garage Spaces 2.0
Fence Fenced
Pool Pool - Inground Heated
Community Features Park, Walk/Jog Trails, Conservation Area, Highway Access, House of Worship, Public School
Utilities Available for Gas Range
View Y/N Yes
View Scenic View(s)
Roof Type Shingle
Total Parking Spaces 4
Garage Yes
Private Pool true
Building
Lot Description Gentle Sloping
Foundation Concrete Perimeter
Sewer Public Sewer
Water Public
Schools
Elementary Schools Merrimac Elemen
Middle Schools Pentucket Ms
High Schools Pentucket Hs
Others
Senior Community false
Acceptable Financing Contract
Listing Terms Contract
Read Less
Bought with Shayna Padden • Sue Padden Real Estate, LLC



