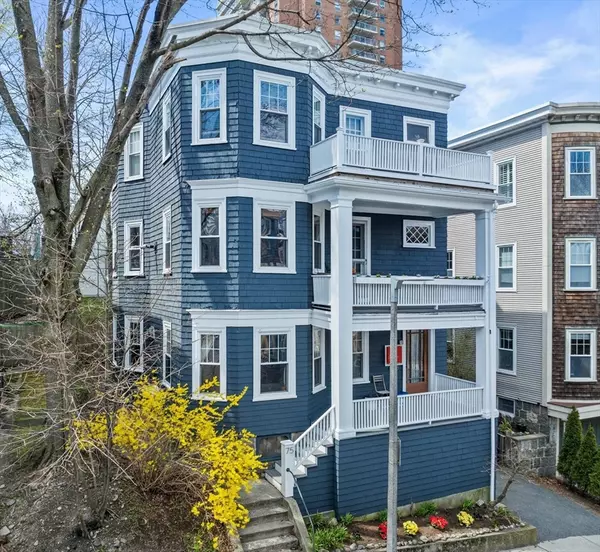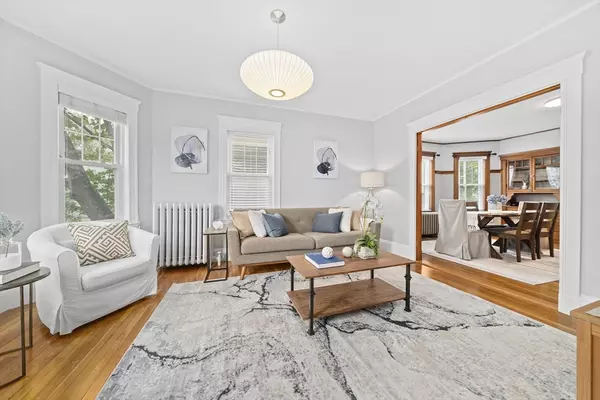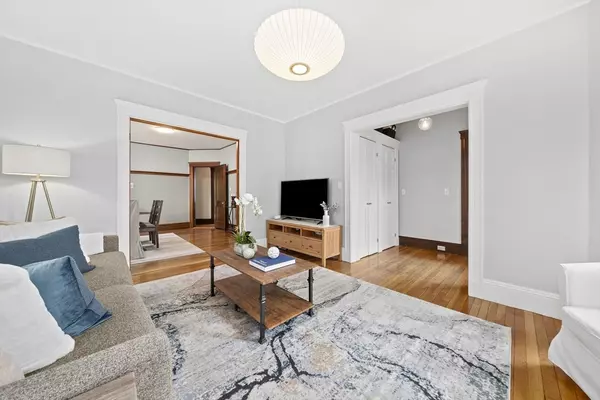For more information regarding the value of a property, please contact us for a free consultation.
75 Parkton Road #3 Boston, MA 02130
Want to know what your home might be worth? Contact us for a FREE valuation!

Our team is ready to help you sell your home for the highest possible price ASAP
Key Details
Sold Price $719,000
Property Type Condo
Sub Type Condominium
Listing Status Sold
Purchase Type For Sale
Square Footage 974 sqft
Price per Sqft $738
MLS Listing ID 73234198
Sold Date 06/17/24
Bedrooms 2
Full Baths 1
HOA Fees $225/mo
Year Built 1905
Annual Tax Amount $2,667
Tax Year 2024
Lot Size 3,920 Sqft
Acres 0.09
Property Description
Top floor Pondside! Spacious and chic living with abundant natural light. Charming architectural details include a gorgeous built in glass hutch, front-facing bay windows, and original woodwork gracing every room with attractive period details. Kitchen renovation boasts quartz countertops, stainless appliances, a vented hood over the stove, and a modern tiled backsplash. European renovated bathroom with soaking tub, Duravit sink and Runtal towel warmer. Generous primary bedroom and second bedroom both offer ample closets, privacy from every window. Exclusive front deck and rear covered porch. Common yard, private storage in basement, and exclusive roof rights. Newer windows and a 2-zone Rinnai gas high-efficiency forced hot water combi boiler. In-unit washer and dryer provide the ultimate in convenience; second set included in basement. Unbeatable location near grocery, shops, JP's famous culinary delights, Whole Foods, Jamaica Pond and the Emerald Necklace. Offers due Mon 5/13 @7pm.
Location
State MA
County Suffolk
Area Jamaica Plain
Zoning CD
Direction Jamaicaway to Perkins Street to Parkton Road
Rooms
Basement Y
Primary Bedroom Level Third
Dining Room Closet/Cabinets - Custom Built, Flooring - Hardwood, Window(s) - Bay/Bow/Box, Cable Hookup, Open Floorplan, Lighting - Overhead
Kitchen Flooring - Hardwood, Dining Area, Balcony - Exterior, Pantry, Countertops - Stone/Granite/Solid, Breakfast Bar / Nook, Chair Rail, Dryer Hookup - Electric, Exterior Access, Recessed Lighting, Remodeled, Stainless Steel Appliances, Washer Hookup, Gas Stove, Lighting - Pendant, Beadboard
Interior
Interior Features Storage, High Speed Internet
Heating Central, Baseboard, Hot Water, Natural Gas, Individual, Unit Control, Wall Furnace
Cooling Window Unit(s)
Flooring Tile, Hardwood
Appliance Range, Dishwasher, Disposal, Refrigerator, Washer, Dryer, Range Hood
Laundry Flooring - Hardwood, Countertops - Stone/Granite/Solid, Remodeled, Lighting - Overhead, Third Floor, In Building, In Unit, Electric Dryer Hookup, Washer Hookup
Exterior
Exterior Feature Porch, Deck, Fenced Yard
Fence Fenced
Community Features Public Transportation, Shopping, Park, Walk/Jog Trails, Medical Facility, Bike Path, Conservation Area, Highway Access, House of Worship, Private School, Public School, T-Station, University
Utilities Available for Gas Range, for Electric Dryer, Washer Hookup
Roof Type Rubber
Garage No
Building
Story 1
Sewer Public Sewer
Water Public
Others
Pets Allowed Yes
Senior Community false
Read Less
Bought with Gretchen Randall • Arborview Realty Inc.



